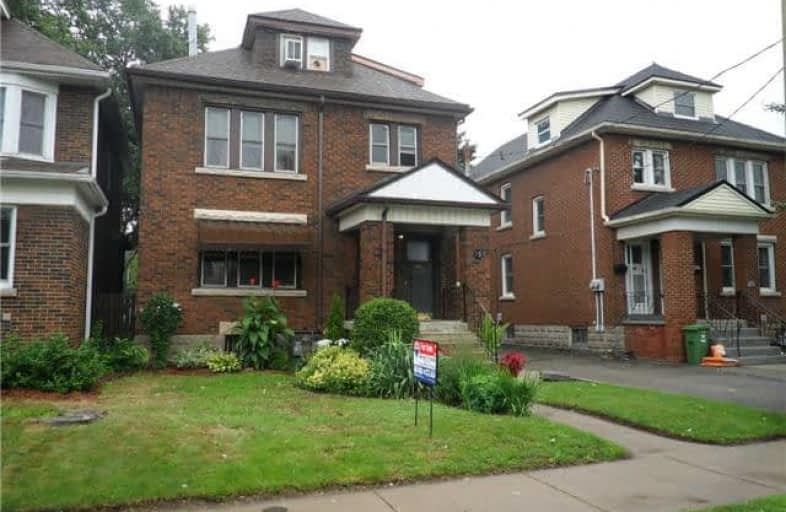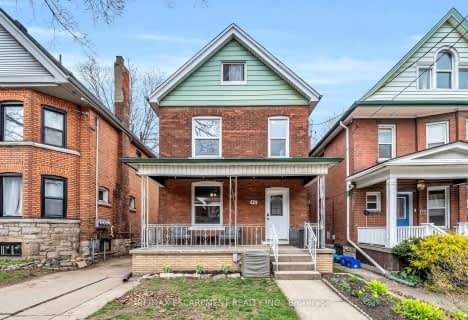
Rosedale Elementary School
Elementary: Public
1.62 km
St. John the Baptist Catholic Elementary School
Elementary: Catholic
0.58 km
A M Cunningham Junior Public School
Elementary: Public
0.18 km
Memorial (City) School
Elementary: Public
0.76 km
W H Ballard Public School
Elementary: Public
0.83 km
Queen Mary Public School
Elementary: Public
0.85 km
Vincent Massey/James Street
Secondary: Public
2.85 km
ÉSAC Mère-Teresa
Secondary: Catholic
3.05 km
Delta Secondary School
Secondary: Public
0.27 km
Glendale Secondary School
Secondary: Public
3.02 km
Sir Winston Churchill Secondary School
Secondary: Public
1.43 km
Sherwood Secondary School
Secondary: Public
1.48 km
$
$799,990
- 6 bath
- 6 bed
- 2500 sqft
1363 1367 Cannon Street East, Hamilton, Ontario • L8H 1W2 • Crown Point











