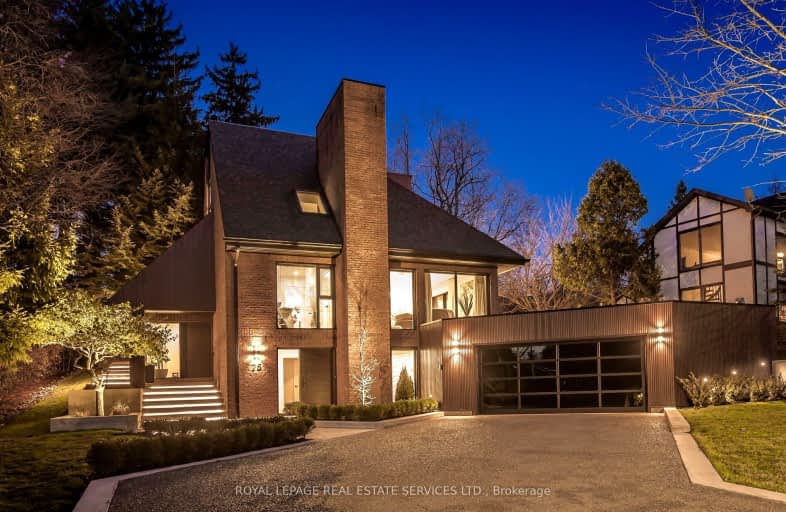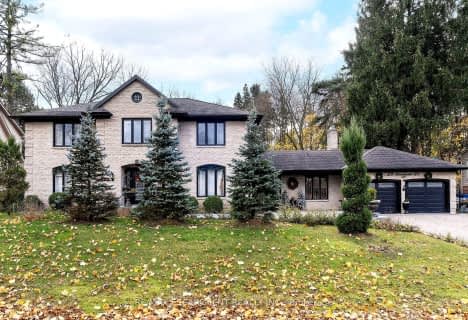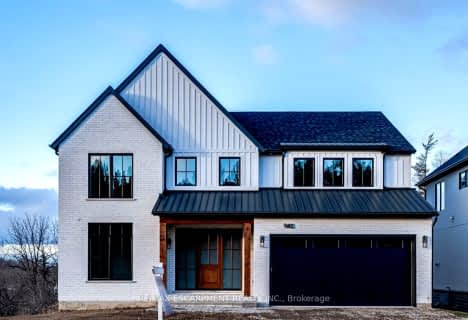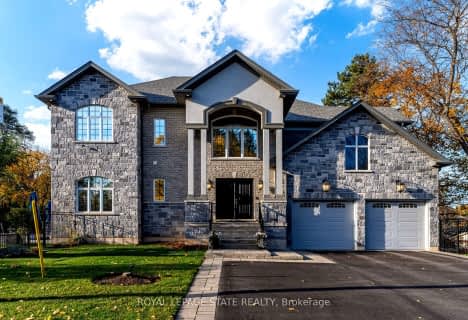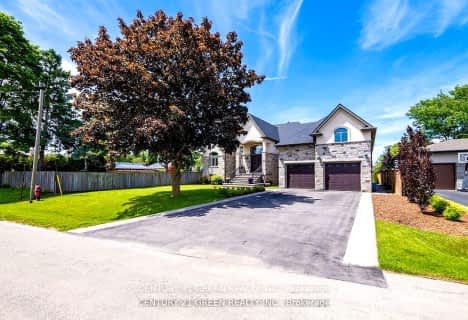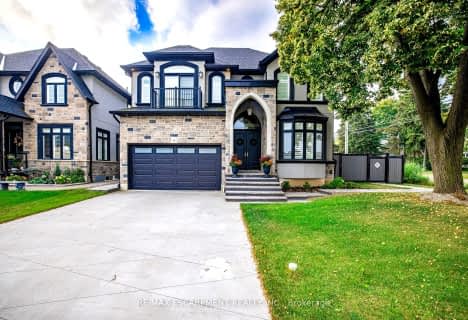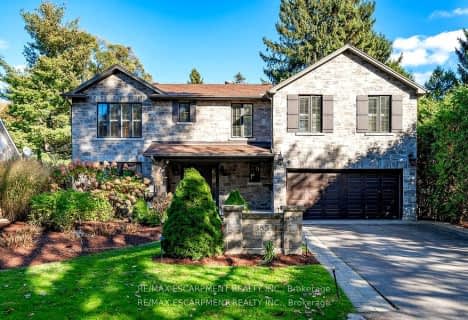Somewhat Walkable
- Some errands can be accomplished on foot.
57
/100
Some Transit
- Most errands require a car.
37
/100
Bikeable
- Some errands can be accomplished on bike.
51
/100

Rousseau Public School
Elementary: Public
1.52 km
Ancaster Senior Public School
Elementary: Public
2.01 km
C H Bray School
Elementary: Public
1.20 km
St. Ann (Ancaster) Catholic Elementary School
Elementary: Catholic
0.84 km
St. Joachim Catholic Elementary School
Elementary: Catholic
1.79 km
Fessenden School
Elementary: Public
1.84 km
Dundas Valley Secondary School
Secondary: Public
3.83 km
St. Mary Catholic Secondary School
Secondary: Catholic
5.43 km
Sir Allan MacNab Secondary School
Secondary: Public
4.76 km
Bishop Tonnos Catholic Secondary School
Secondary: Catholic
2.71 km
Ancaster High School
Secondary: Public
2.18 km
St. Thomas More Catholic Secondary School
Secondary: Catholic
5.04 km
-
James Smith Park
Garner Rd. W., Ancaster ON L9G 5E4 2.56km -
Meadowlands Park
2.63km -
TJL Artificial Turf Pro
4 Maplehurst Ridge, Dundas ON L9H 7A1 2.94km
-
TD Canada Trust Branch and ATM
98 Wilson St W, Ancaster ON L9G 1N3 1.31km -
TD Bank Financial Group
98 Wilson St W, Ancaster ON L9G 1N3 1.32km -
BMO Bank of Montreal
737 Golf Links Rd, Ancaster ON L9K 1L5 2.09km
