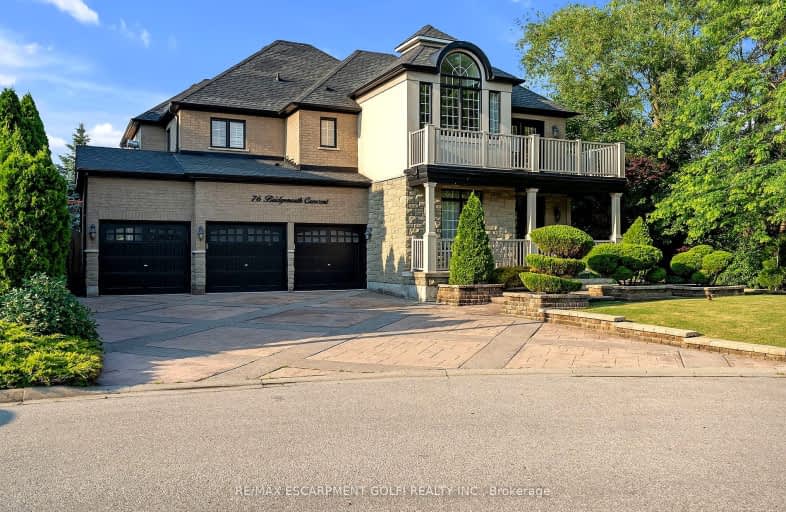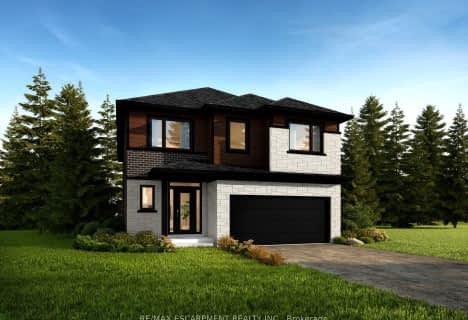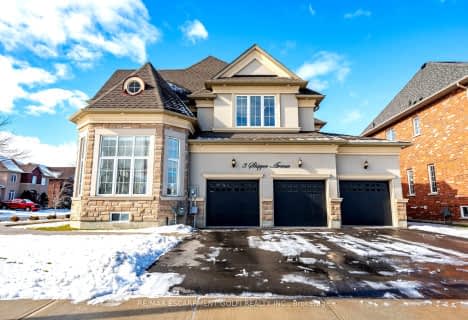
Car-Dependent
- Almost all errands require a car.
No Nearby Transit
- Almost all errands require a car.
Somewhat Bikeable
- Most errands require a car.

Immaculate Heart of Mary Catholic Elementary School
Elementary: CatholicSmith Public School
Elementary: PublicCentral Public School
Elementary: PublicOur Lady of Fatima Catholic Elementary School
Elementary: CatholicSt. Gabriel Catholic Elementary School
Elementary: CatholicWinona Elementary Elementary School
Elementary: PublicSouth Lincoln High School
Secondary: PublicGrimsby Secondary School
Secondary: PublicGlendale Secondary School
Secondary: PublicOrchard Park Secondary School
Secondary: PublicBlessed Trinity Catholic Secondary School
Secondary: CatholicCardinal Newman Catholic Secondary School
Secondary: Catholic-
Nelles Beach Park
Grimsby ON 7.59km -
Andrew Warburton Memorial Park
Cope St, Hamilton ON 14.26km -
Burlington Beach Playground
Burlington ON 16.76km
-
Localcoin Bitcoin ATM - Avondale Food Stores - Stoney Creek
570 Hwy 8, Stoney Creek ON L8G 5G2 6.74km -
CIBC
393 Barton St, Stoney Creek ON L8E 2L2 7.42km -
Scotiabank
276 Barton St, Stoney Creek ON L8E 2K6 8.22km
- 4 bath
- 4 bed
- 2500 sqft
30 Sidare Court, Grimsby, Ontario • L3M 4E8 • 540 - Grimsby Beach







