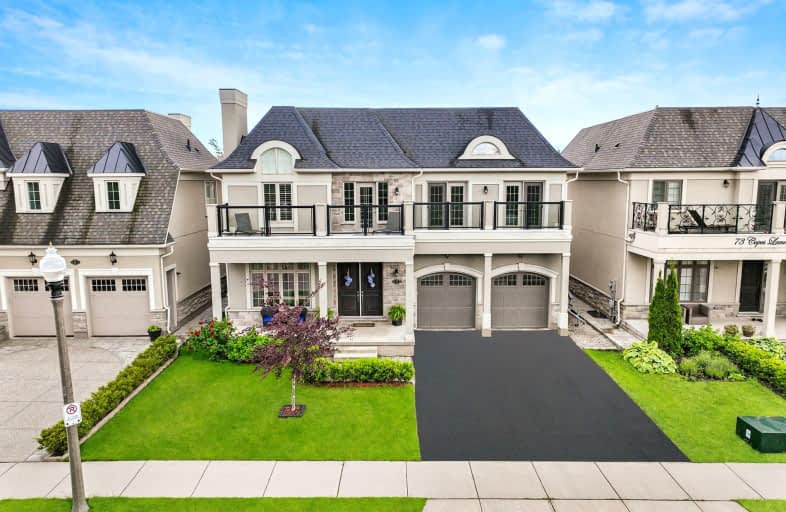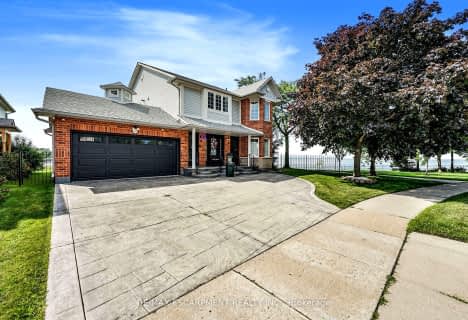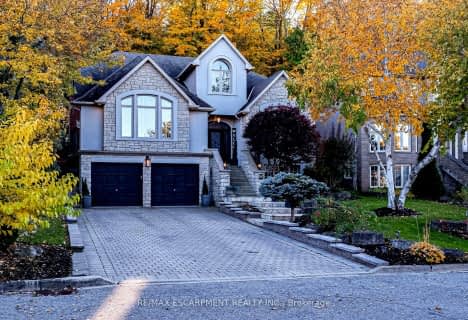Car-Dependent
- Almost all errands require a car.
No Nearby Transit
- Almost all errands require a car.
Somewhat Bikeable
- Most errands require a car.

St. Clare of Assisi Catholic Elementary School
Elementary: CatholicOur Lady of Peace Catholic Elementary School
Elementary: CatholicImmaculate Heart of Mary Catholic Elementary School
Elementary: CatholicMountain View Public School
Elementary: PublicSt. Gabriel Catholic Elementary School
Elementary: CatholicWinona Elementary Elementary School
Elementary: PublicGlendale Secondary School
Secondary: PublicSir Winston Churchill Secondary School
Secondary: PublicOrchard Park Secondary School
Secondary: PublicBlessed Trinity Catholic Secondary School
Secondary: CatholicSaltfleet High School
Secondary: PublicCardinal Newman Catholic Secondary School
Secondary: Catholic-
Niagara Falls State Park
5400 Robinson St, Niagara Falls ON L2G 2A6 7.06km -
Andrew Warburton Memorial Park
Cope St, Hamilton ON 9.97km -
Grimsby Pumphouse
Grimsby ON 10.74km
-
CIBC
393 Barton St, Stoney Creek ON L8E 2L2 3.22km -
TD Canada Trust Branch and ATM
267 Hwy 8, Stoney Creek ON L8G 1E4 4.48km -
Scotiabank
155 Green Rd, Hamilton ON L8G 3X2 4.53km








