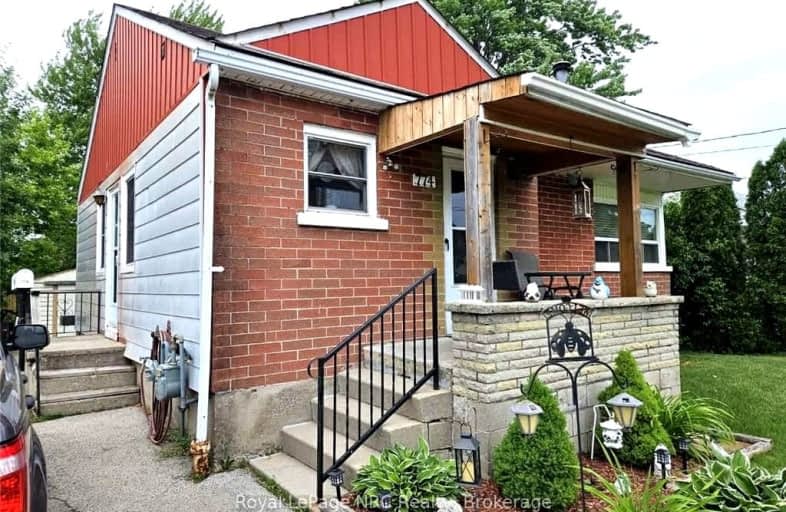Somewhat Walkable
- Some errands can be accomplished on foot.
51
/100
Some Transit
- Most errands require a car.
49
/100
Bikeable
- Some errands can be accomplished on bike.
51
/100

Richard Beasley Junior Public School
Elementary: Public
0.79 km
Blessed Sacrament Catholic Elementary School
Elementary: Catholic
0.66 km
St. Margaret Mary Catholic Elementary School
Elementary: Catholic
1.11 km
Franklin Road Elementary Public School
Elementary: Public
0.84 km
Highview Public School
Elementary: Public
1.32 km
Lawfield Elementary School
Elementary: Public
0.78 km
Vincent Massey/James Street
Secondary: Public
0.38 km
ÉSAC Mère-Teresa
Secondary: Catholic
1.46 km
Nora Henderson Secondary School
Secondary: Public
0.70 km
Sherwood Secondary School
Secondary: Public
1.68 km
Cathedral High School
Secondary: Catholic
3.42 km
St. Jean de Brebeuf Catholic Secondary School
Secondary: Catholic
2.85 km
-
Bobby Kerr Park
ON 0.88km -
Eastmount Park
Hamilton ON 1.29km -
Mountain Brow Park
1.89km
-
Scotiabank
580 Upper Ottawa St, Hamilton ON L8T 3T2 0.94km -
TD Bank Financial Group
1119 Fennell Ave E (Upper Ottawa St), Hamilton ON L8T 1S2 1.26km -
TD Bank Financial Group
65 Mall Rd (Mohawk rd.), Hamilton ON L8V 5B8 1.45km














