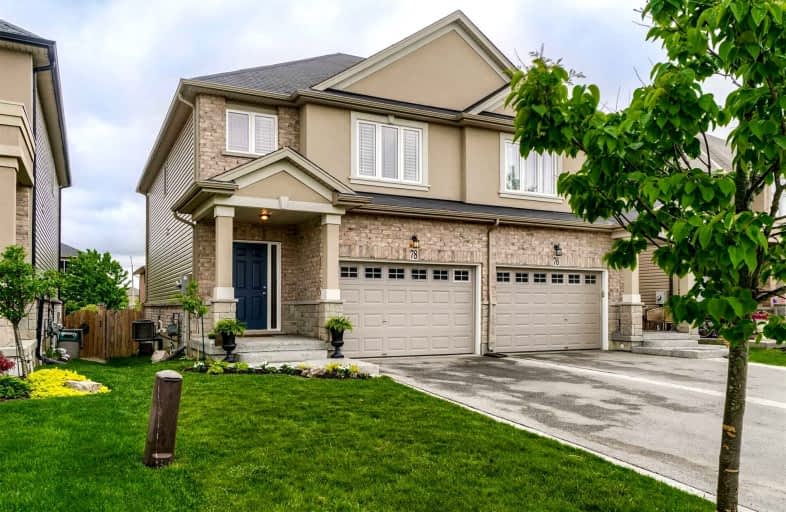
3D Walkthrough

Westview Middle School
Elementary: Public
0.83 km
Westwood Junior Public School
Elementary: Public
1.07 km
James MacDonald Public School
Elementary: Public
0.40 km
Ridgemount Junior Public School
Elementary: Public
1.27 km
ÉÉC Monseigneur-de-Laval
Elementary: Catholic
1.78 km
Annunciation of Our Lord Catholic Elementary School
Elementary: Catholic
0.68 km
Turning Point School
Secondary: Public
4.33 km
St. Charles Catholic Adult Secondary School
Secondary: Catholic
2.67 km
Sir Allan MacNab Secondary School
Secondary: Public
2.89 km
Westmount Secondary School
Secondary: Public
1.03 km
St. Jean de Brebeuf Catholic Secondary School
Secondary: Catholic
2.94 km
St. Thomas More Catholic Secondary School
Secondary: Catholic
2.30 km













