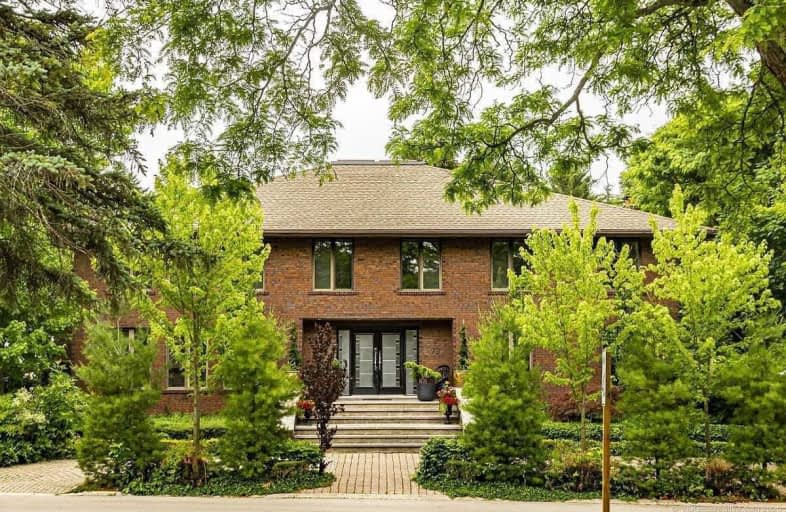
Rousseau Public School
Elementary: Public
2.42 km
St. Augustine Catholic Elementary School
Elementary: Catholic
2.63 km
St. Bernadette Catholic Elementary School
Elementary: Catholic
1.08 km
Dundana Public School
Elementary: Public
1.82 km
Dundas Central Public School
Elementary: Public
2.40 km
Sir William Osler Elementary School
Elementary: Public
1.23 km
Dundas Valley Secondary School
Secondary: Public
1.10 km
St. Mary Catholic Secondary School
Secondary: Catholic
3.43 km
Sir Allan MacNab Secondary School
Secondary: Public
4.28 km
Bishop Tonnos Catholic Secondary School
Secondary: Catholic
5.70 km
Ancaster High School
Secondary: Public
4.73 km
St. Thomas More Catholic Secondary School
Secondary: Catholic
5.67 km














