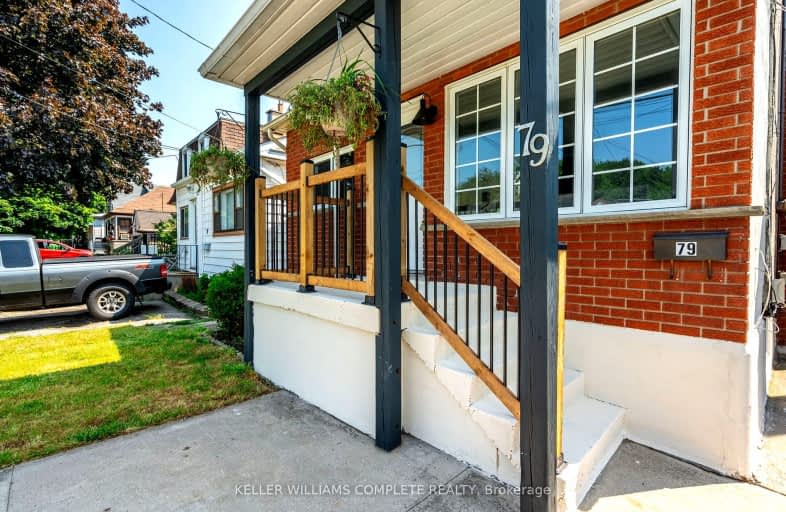Very Walkable
- Daily errands do not require a car.
90
/100
Good Transit
- Some errands can be accomplished by public transportation.
57
/100
Bikeable
- Some errands can be accomplished on bike.
56
/100

Sacred Heart of Jesus Catholic Elementary School
Elementary: Catholic
0.45 km
St. Patrick Catholic Elementary School
Elementary: Catholic
1.70 km
Blessed Sacrament Catholic Elementary School
Elementary: Catholic
1.39 km
Our Lady of Lourdes Catholic Elementary School
Elementary: Catholic
1.73 km
Franklin Road Elementary Public School
Elementary: Public
1.34 km
George L Armstrong Public School
Elementary: Public
0.54 km
King William Alter Ed Secondary School
Secondary: Public
2.10 km
Turning Point School
Secondary: Public
2.35 km
Vincent Massey/James Street
Secondary: Public
1.58 km
St. Charles Catholic Adult Secondary School
Secondary: Catholic
1.76 km
Nora Henderson Secondary School
Secondary: Public
2.60 km
Cathedral High School
Secondary: Catholic
1.53 km
-
Mountain Brow Park
0.61km -
Myrtle Park
Myrtle Ave (Delaware St), Hamilton ON 1.22km -
Sam Lawrence Park
Concession St, Hamilton ON 1.38km
-
Scotiabank
999 Upper Wentworth St, Hamilton ON L9A 4X5 1.62km -
BMO Bank of Montreal
73 Garfield Ave S, Hamilton ON L8M 2S3 1.69km -
TD Bank Financial Group
65 Mall Rd (Mohawk rd.), Hamilton ON L8V 5B8 1.88km














