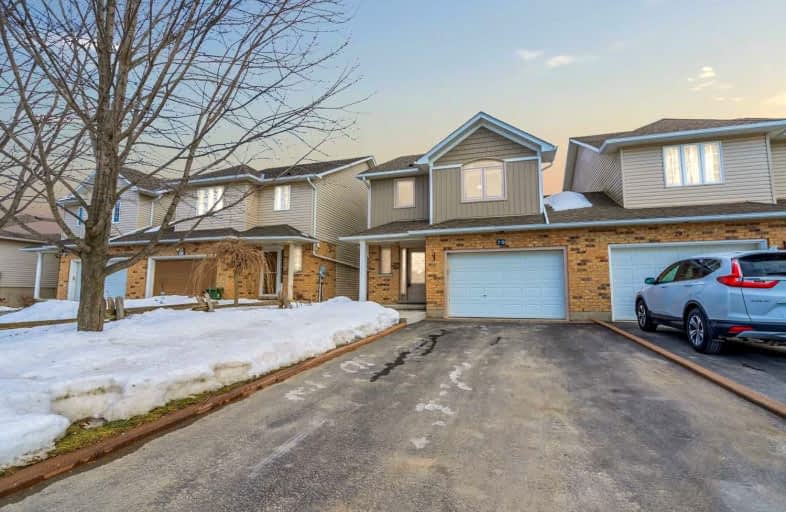
Tiffany Hills Elementary Public School
Elementary: Public
6.69 km
Mount Hope Public School
Elementary: Public
0.97 km
Corpus Christi Catholic Elementary School
Elementary: Catholic
5.25 km
Helen Detwiler Junior Elementary School
Elementary: Public
6.23 km
Ray Lewis (Elementary) School
Elementary: Public
5.65 km
St. Thérèse of Lisieux Catholic Elementary School
Elementary: Catholic
5.73 km
St. Charles Catholic Adult Secondary School
Secondary: Catholic
9.95 km
Sir Allan MacNab Secondary School
Secondary: Public
8.60 km
Bishop Tonnos Catholic Secondary School
Secondary: Catholic
8.23 km
Westmount Secondary School
Secondary: Public
8.27 km
St. Jean de Brebeuf Catholic Secondary School
Secondary: Catholic
6.79 km
St. Thomas More Catholic Secondary School
Secondary: Catholic
6.59 km



