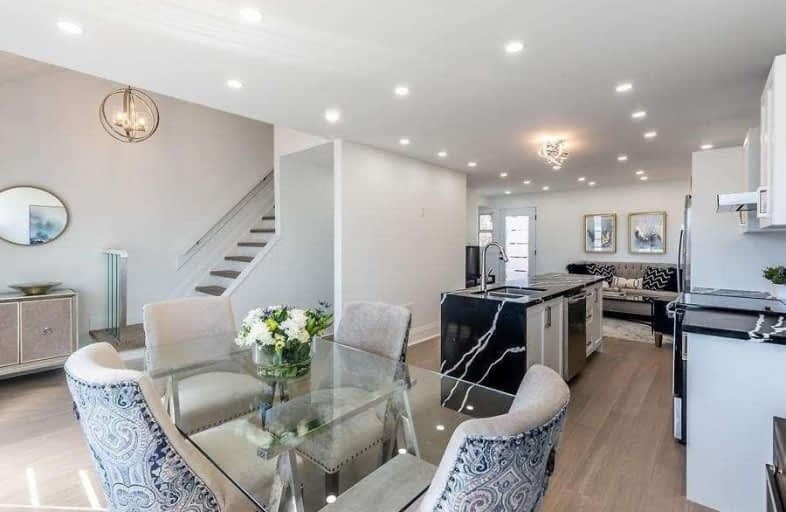
Buchanan Park School
Elementary: Public
0.91 km
Westview Middle School
Elementary: Public
1.49 km
Westwood Junior Public School
Elementary: Public
1.27 km
ÉÉC Monseigneur-de-Laval
Elementary: Catholic
0.74 km
Chedoke Middle School
Elementary: Public
0.61 km
Annunciation of Our Lord Catholic Elementary School
Elementary: Catholic
1.66 km
Turning Point School
Secondary: Public
2.85 km
École secondaire Georges-P-Vanier
Secondary: Public
3.08 km
St. Charles Catholic Adult Secondary School
Secondary: Catholic
2.03 km
Sir Allan MacNab Secondary School
Secondary: Public
2.10 km
Westdale Secondary School
Secondary: Public
2.35 km
Westmount Secondary School
Secondary: Public
1.29 km














