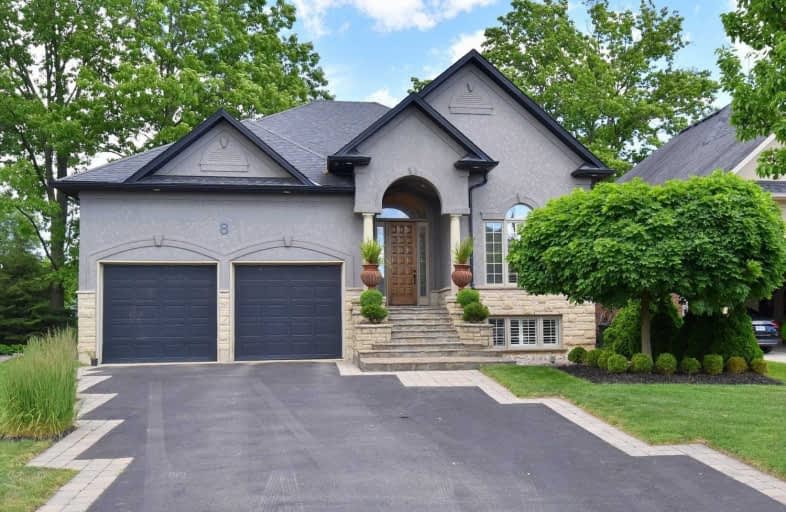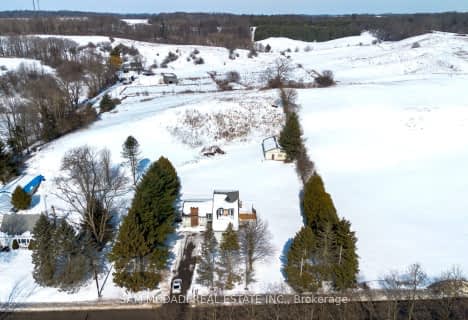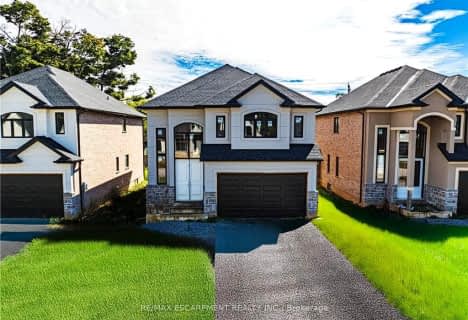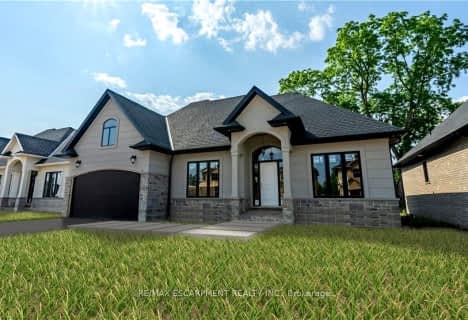
Rousseau Public School
Elementary: Public
4.36 km
Ancaster Senior Public School
Elementary: Public
1.04 km
C H Bray School
Elementary: Public
1.84 km
St. Ann (Ancaster) Catholic Elementary School
Elementary: Catholic
2.16 km
St. Joachim Catholic Elementary School
Elementary: Catholic
1.37 km
Fessenden School
Elementary: Public
1.20 km
Dundas Valley Secondary School
Secondary: Public
6.52 km
St. Mary Catholic Secondary School
Secondary: Catholic
8.37 km
Sir Allan MacNab Secondary School
Secondary: Public
7.29 km
Bishop Tonnos Catholic Secondary School
Secondary: Catholic
0.68 km
Ancaster High School
Secondary: Public
1.47 km
St. Thomas More Catholic Secondary School
Secondary: Catholic
6.89 km














