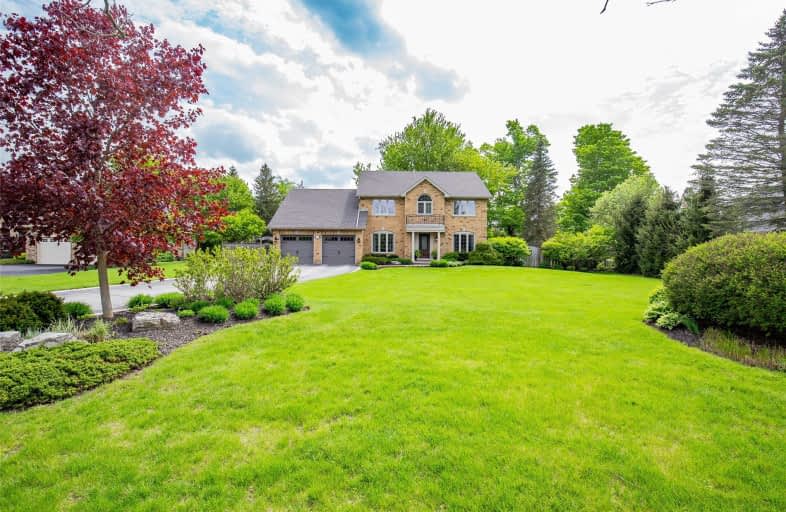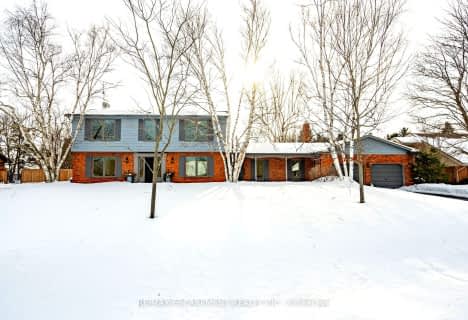
Millgrove Public School
Elementary: Public
6.13 km
Flamborough Centre School
Elementary: Public
4.91 km
Our Lady of Mount Carmel Catholic Elementary School
Elementary: Catholic
2.22 km
Kilbride Public School
Elementary: Public
5.09 km
Balaclava Public School
Elementary: Public
2.38 km
Guardian Angels Catholic Elementary School
Elementary: Catholic
7.10 km
École secondaire Georges-P-Vanier
Secondary: Public
15.29 km
Aldershot High School
Secondary: Public
13.79 km
Notre Dame Roman Catholic Secondary School
Secondary: Catholic
11.66 km
Dundas Valley Secondary School
Secondary: Public
14.77 km
St. Mary Catholic Secondary School
Secondary: Catholic
15.70 km
Waterdown District High School
Secondary: Public
8.10 km






