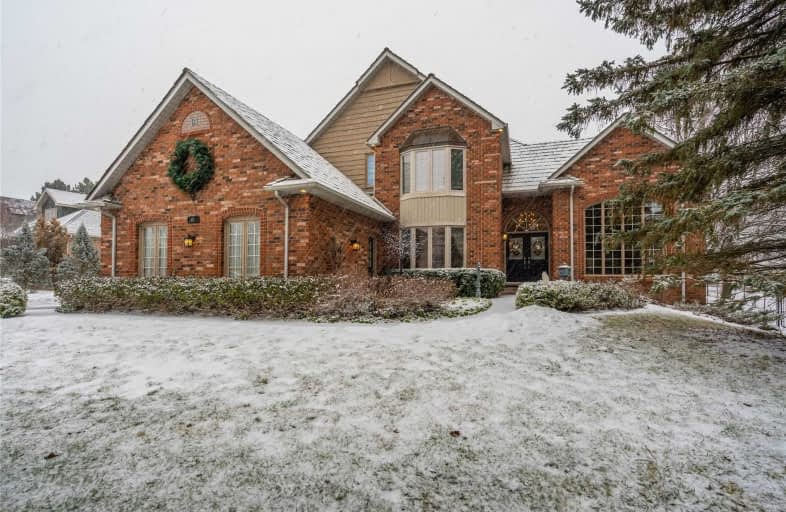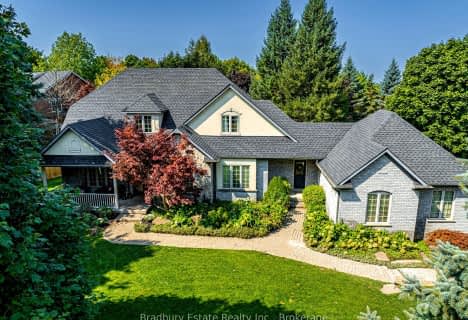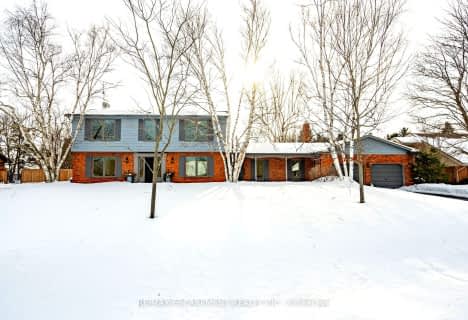
Millgrove Public School
Elementary: Public
7.71 km
Flamborough Centre School
Elementary: Public
6.20 km
Our Lady of Mount Carmel Catholic Elementary School
Elementary: Catholic
1.56 km
Kilbride Public School
Elementary: Public
4.01 km
Balaclava Public School
Elementary: Public
1.70 km
Guardian Angels Catholic Elementary School
Elementary: Catholic
8.39 km
E C Drury/Trillium Demonstration School
Secondary: Provincial
14.68 km
Milton District High School
Secondary: Public
14.02 km
Notre Dame Roman Catholic Secondary School
Secondary: Catholic
12.05 km
Dundas Valley Secondary School
Secondary: Public
16.35 km
Jean Vanier Catholic Secondary School
Secondary: Catholic
13.21 km
Waterdown District High School
Secondary: Public
9.44 km








