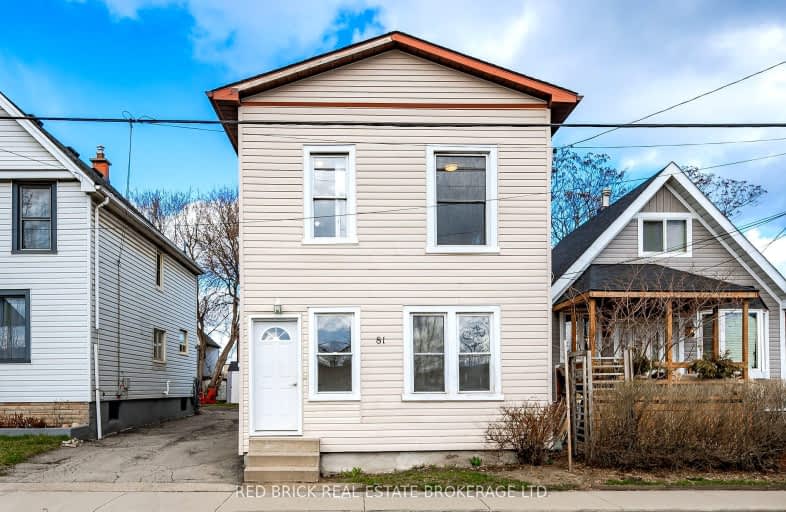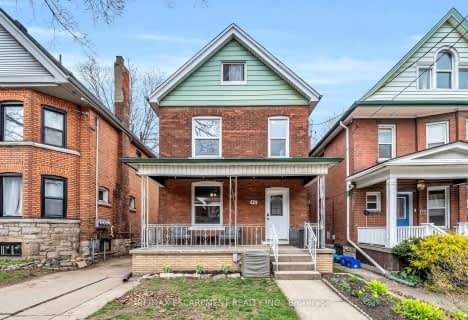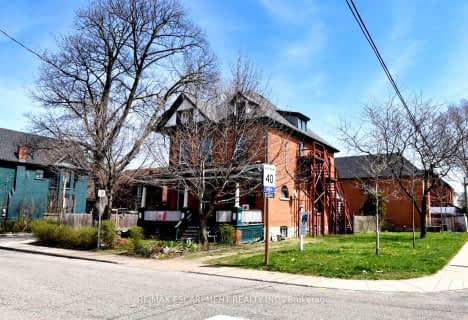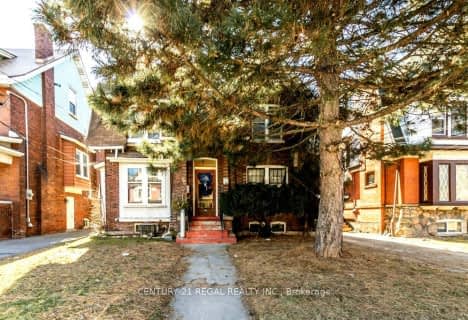Somewhat Walkable
- Most errands can be accomplished on foot.
Good Transit
- Some errands can be accomplished by public transportation.
Bikeable
- Some errands can be accomplished on bike.

St. Ann (Hamilton) Catholic Elementary School
Elementary: CatholicHoly Name of Jesus Catholic Elementary School
Elementary: CatholicAdelaide Hoodless Public School
Elementary: PublicMemorial (City) School
Elementary: PublicQueen Mary Public School
Elementary: PublicPrince of Wales Elementary Public School
Elementary: PublicKing William Alter Ed Secondary School
Secondary: PublicVincent Massey/James Street
Secondary: PublicDelta Secondary School
Secondary: PublicSir Winston Churchill Secondary School
Secondary: PublicSherwood Secondary School
Secondary: PublicCathedral High School
Secondary: Catholic-
Powell Park
134 Stirton St, Hamilton ON 1.31km -
Myrtle Park
Myrtle Ave (Delaware St), Hamilton ON 2.29km -
Andrew Warburton Memorial Park
Cope St, Hamilton ON 2.42km
-
CoinFlip Bitcoin ATM
979 King St E, Hamilton ON L8M 1C3 1.19km -
Scotiabank
924 King St E, Hamilton ON L8M 1B8 1.36km -
BMO Bank of Montreal
303 James St N, Hamilton ON L8R 2L4 3.36km
- 2 bath
- 4 bed
- 2000 sqft
103 Main Street East, St. Catharines, Ontario • L2N 4V3 • St. Catharines
- 5 bath
- 6 bed
- 2000 sqft
582 Wentworth Street Street, Hamilton, Ontario • L8L 5X3 • North End
- 2 bath
- 4 bed
- 1100 sqft
8 Lyndhurst Street, Hamilton, Ontario • L8L 7G7 • Industrial Sector






















