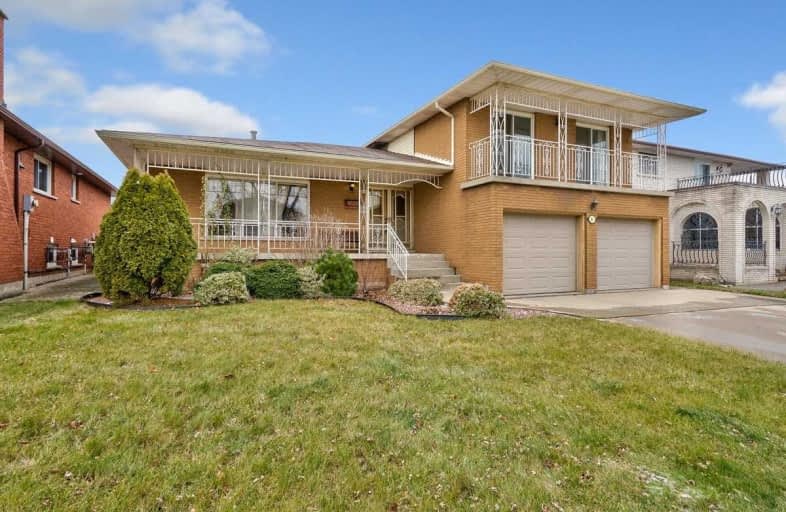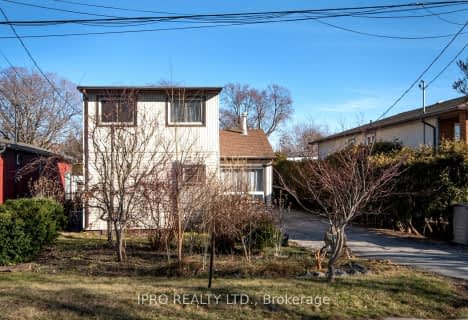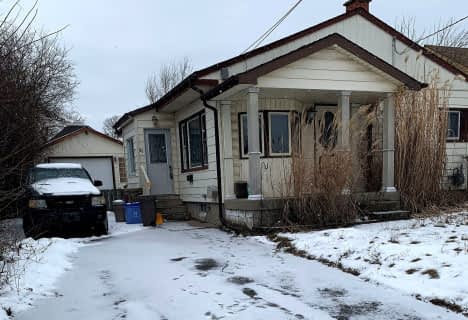
Eastdale Public School
Elementary: Public
0.84 km
St. Clare of Assisi Catholic Elementary School
Elementary: Catholic
1.39 km
Our Lady of Peace Catholic Elementary School
Elementary: Catholic
1.39 km
Mountain View Public School
Elementary: Public
0.67 km
St. Francis Xavier Catholic Elementary School
Elementary: Catholic
0.60 km
Memorial Public School
Elementary: Public
0.72 km
Delta Secondary School
Secondary: Public
7.32 km
Glendale Secondary School
Secondary: Public
4.34 km
Sir Winston Churchill Secondary School
Secondary: Public
5.74 km
Orchard Park Secondary School
Secondary: Public
1.40 km
Saltfleet High School
Secondary: Public
6.13 km
Cardinal Newman Catholic Secondary School
Secondary: Catholic
1.53 km







