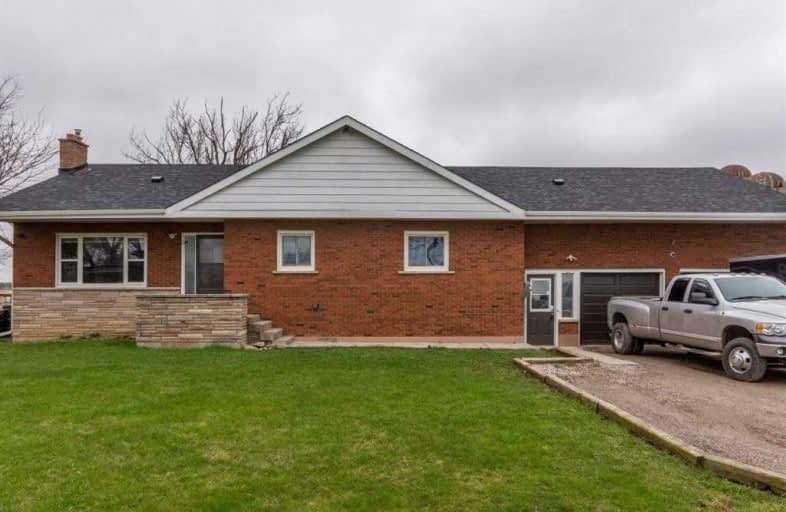Sold on Jun 12, 2019
Note: Property is not currently for sale or for rent.

-
Type: Detached
-
Style: Bungaloft
-
Size: 2000 sqft
-
Lot Size: 100 x 150 Feet
-
Age: 31-50 years
-
Taxes: $4,339 per year
-
Days on Site: 41 Days
-
Added: Sep 07, 2019 (1 month on market)
-
Updated:
-
Last Checked: 3 months ago
-
MLS®#: X4436157
-
Listed By: Re/max escarpment realty inc., brokerage
Welcome To This Lovely Country Home On Generous 100X150' Lot Surrounded By Open Country Views. Conveniently Located Just S Of The City This Gem Offers Lots Of Possibilities. The Driveway Accommodates 8-10 Cars With Double Car Garage. Step Into The Breezeway And Then Enter The Large Kitchen. Main Level Features A Bright Livingroom W.Fp, Office, Main Bath, Laundry Room, 2 Bedrooms. Master Suite W.Fp, Walkin Closet & Ensuite. Finished Loft W. Bedrm.
Extras
Inclusions: 2 Fridges, 2 Stoves, 2 Dishwashers, Microwave, Washer, Dryer, Freezer
Property Details
Facts for 8110 Airport Road, Hamilton
Status
Days on Market: 41
Last Status: Sold
Sold Date: Jun 12, 2019
Closed Date: Aug 29, 2019
Expiry Date: Oct 30, 2019
Sold Price: $700,000
Unavailable Date: Jun 12, 2019
Input Date: May 02, 2019
Property
Status: Sale
Property Type: Detached
Style: Bungaloft
Size (sq ft): 2000
Age: 31-50
Area: Hamilton
Community: Rural Glanbrook
Availability Date: 60-90 Days
Assessment Amount: $448,000
Assessment Year: 2016
Inside
Bedrooms: 4
Bedrooms Plus: 1
Bathrooms: 4
Kitchens: 2
Rooms: 8
Den/Family Room: Yes
Air Conditioning: Central Air
Fireplace: Yes
Washrooms: 4
Building
Basement: Finished
Basement 2: Full
Heat Type: Forced Air
Heat Source: Gas
Exterior: Alum Siding
Exterior: Brick
Water Supply: Municipal
Special Designation: Unknown
Other Structures: Garden Shed
Parking
Driveway: Pvt Double
Garage Spaces: 2
Garage Type: Attached
Covered Parking Spaces: 6
Total Parking Spaces: 8
Fees
Tax Year: 2018
Tax Legal Description: Pt Lt 8, Con 4 Glanford , As In Cd436863 ; *Cont
Taxes: $4,339
Highlights
Feature: Golf
Feature: Grnbelt/Conserv
Feature: Library
Feature: Place Of Worship
Feature: Public Transit
Feature: School
Land
Cross Street: S On Upper James, E
Municipality District: Hamilton
Fronting On: North
Pool: None
Sewer: Septic
Lot Depth: 150 Feet
Lot Frontage: 100 Feet
Acres: < .50
Rooms
Room details for 8110 Airport Road, Hamilton
| Type | Dimensions | Description |
|---|---|---|
| Kitchen Main | 4.09 x 4.57 | |
| Living Main | 6.58 x 4.50 | Fireplace |
| Br Main | 4.39 x 3.66 | |
| Br Main | 3.38 x 3.71 | |
| Office Main | 3.35 x 3.38 | |
| Laundry Main | - | |
| Master 2nd | 6.32 x 7.75 | |
| Rec 3rd | 7.01 x 3.35 | |
| Br 3rd | 3.66 x 3.35 | |
| Rec Bsmt | 3.48 x 6.02 | |
| Br Bsmt | 3.56 x 3.40 | |
| Kitchen Bsmt | 3.05 x 3.05 |
| XXXXXXXX | XXX XX, XXXX |
XXXX XXX XXXX |
$XXX,XXX |
| XXX XX, XXXX |
XXXXXX XXX XXXX |
$XXX,XXX |
| XXXXXXXX XXXX | XXX XX, XXXX | $700,000 XXX XXXX |
| XXXXXXXX XXXXXX | XXX XX, XXXX | $699,900 XXX XXXX |

Mount Hope Public School
Elementary: PublicCorpus Christi Catholic Elementary School
Elementary: CatholicSt. Marguerite d'Youville Catholic Elementary School
Elementary: CatholicHelen Detwiler Junior Elementary School
Elementary: PublicRay Lewis (Elementary) School
Elementary: PublicSt. Thérèse of Lisieux Catholic Elementary School
Elementary: CatholicSt. Charles Catholic Adult Secondary School
Secondary: CatholicNora Henderson Secondary School
Secondary: PublicSir Allan MacNab Secondary School
Secondary: PublicWestmount Secondary School
Secondary: PublicSt. Jean de Brebeuf Catholic Secondary School
Secondary: CatholicSt. Thomas More Catholic Secondary School
Secondary: Catholic- 4 bath
- 4 bed
39 Yale Drive, Hamilton, Ontario • L0R 1W0 • Mount Hope



