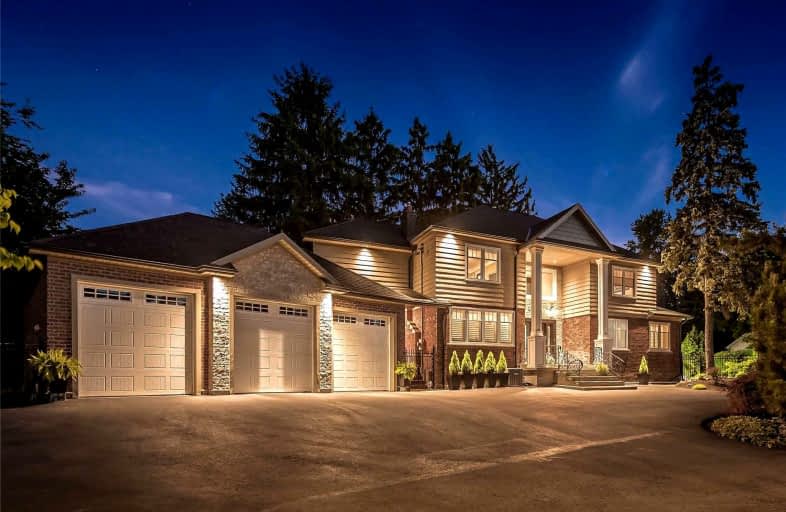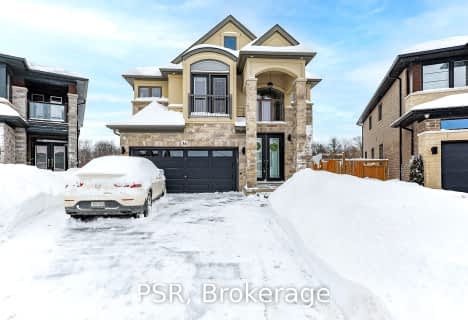
Rousseau Public School
Elementary: Public
1.19 km
St. Bernadette Catholic Elementary School
Elementary: Catholic
2.34 km
Dundana Public School
Elementary: Public
2.39 km
Holy Name of Mary Catholic Elementary School
Elementary: Catholic
2.54 km
Sir William Osler Elementary School
Elementary: Public
2.48 km
Ancaster Meadow Elementary Public School
Elementary: Public
2.07 km
Dundas Valley Secondary School
Secondary: Public
2.36 km
St. Mary Catholic Secondary School
Secondary: Catholic
3.33 km
Sir Allan MacNab Secondary School
Secondary: Public
3.40 km
Bishop Tonnos Catholic Secondary School
Secondary: Catholic
4.87 km
Ancaster High School
Secondary: Public
4.25 km
St. Thomas More Catholic Secondary School
Secondary: Catholic
4.52 km














