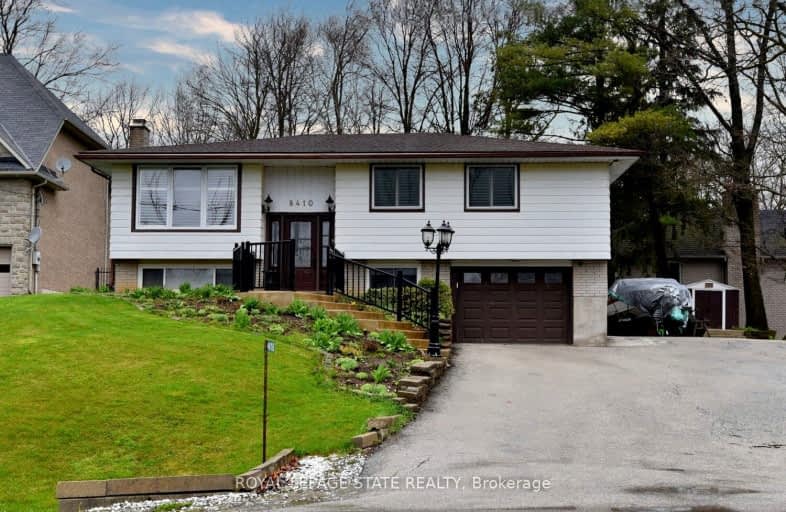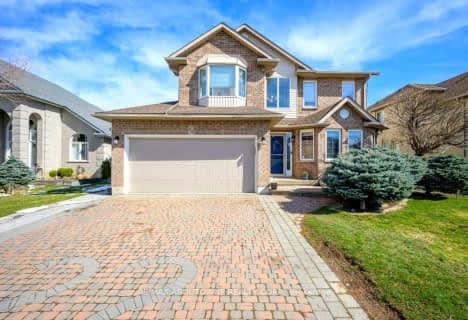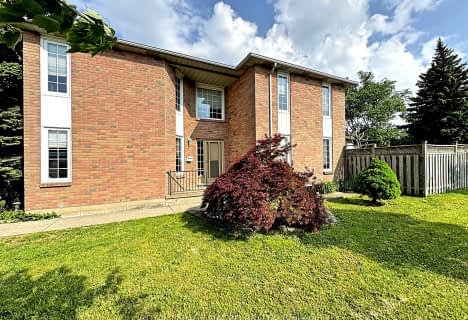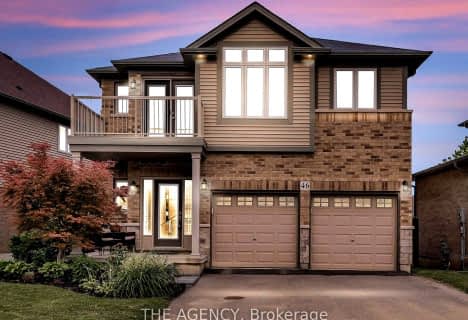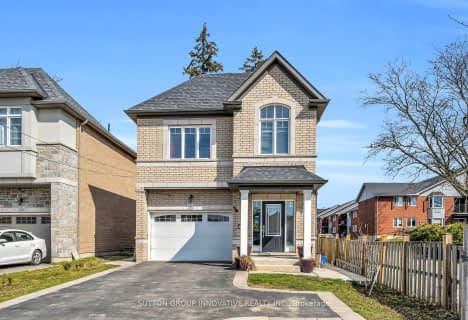Car-Dependent
- Almost all errands require a car.
Some Transit
- Most errands require a car.
Somewhat Bikeable
- Most errands require a car.

St. John Paul II Catholic Elementary School
Elementary: CatholicCorpus Christi Catholic Elementary School
Elementary: CatholicSt. Marguerite d'Youville Catholic Elementary School
Elementary: CatholicHelen Detwiler Junior Elementary School
Elementary: PublicRay Lewis (Elementary) School
Elementary: PublicSt. Thérèse of Lisieux Catholic Elementary School
Elementary: CatholicSt. Charles Catholic Adult Secondary School
Secondary: CatholicNora Henderson Secondary School
Secondary: PublicSir Allan MacNab Secondary School
Secondary: PublicWestmount Secondary School
Secondary: PublicSt. Jean de Brebeuf Catholic Secondary School
Secondary: CatholicSt. Thomas More Catholic Secondary School
Secondary: Catholic-
William Bethune Park
2.19km -
William Connell City-Wide Park
1086 W 5th St, Hamilton ON L9B 1J6 2.2km -
Gourley Park
Hamilton ON 3.18km
-
BMO Bank of Montreal
505 Rymal Rd E, Hamilton ON L8W 3X1 1.95km -
TD Bank Financial Group
867 Rymal Rd E (Upper Gage Ave), Hamilton ON L8W 1B6 3.16km -
BMO Bank of Montreal
999 Upper Wentworth Csc, Hamilton ON L9A 5C5 4.08km
