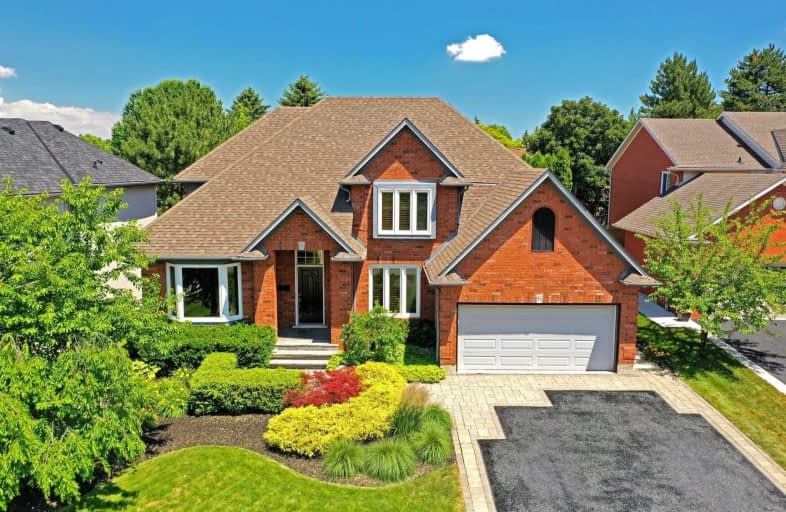Sold on Jul 05, 2020
Note: Property is not currently for sale or for rent.

-
Type: Detached
-
Style: 2-Storey
-
Size: 2500 sqft
-
Lot Size: 63.31 x 171.4 Feet
-
Age: 16-30 years
-
Taxes: $7,016 per year
-
Days on Site: 3 Days
-
Added: Jul 02, 2020 (3 days on market)
-
Updated:
-
Last Checked: 2 months ago
-
MLS®#: X4816043
-
Listed By: Re/max escarpment realty inc., brokerage
Maximize Summer Enjoyment In This Amazing Backyard! Premium Lot. Family Friendly Court. Impressive Home - Excellent Curb Appeal - Great Floor Plan. Gorgeous Hardwood Floors. Wrought Iron Fence Surrounds Inground Pool & Allows A Separation Between Pool & Grassy Area. Gas Bbq Hookup. Working From Home? No Problem! Main Floor Den Plus A Living Room With Glass Doors Could Even Be Used As A Second Home Office. Walking Distance To Shopping & High School.
Extras
Nclusions: Fridge, Stove, Dishwasher, Washer, Dryer, Freezer (All In "As Is" Condition). Workbench In Basement. Rentals: Hot Water Heater
Property Details
Facts for 85 Galley Road, Hamilton
Status
Days on Market: 3
Last Status: Sold
Sold Date: Jul 05, 2020
Closed Date: Aug 21, 2020
Expiry Date: Oct 31, 2020
Sold Price: $995,500
Unavailable Date: Jul 05, 2020
Input Date: Jul 03, 2020
Prior LSC: Listing with no contract changes
Property
Status: Sale
Property Type: Detached
Style: 2-Storey
Size (sq ft): 2500
Age: 16-30
Area: Hamilton
Community: Ancaster
Availability Date: Flex
Inside
Bedrooms: 4
Bathrooms: 3
Kitchens: 1
Rooms: 9
Den/Family Room: Yes
Air Conditioning: Central Air
Fireplace: Yes
Washrooms: 3
Building
Basement: Full
Basement 2: Unfinished
Heat Type: Forced Air
Heat Source: Gas
Exterior: Brick
Exterior: Vinyl Siding
Water Supply: Municipal
Special Designation: Unknown
Parking
Driveway: Pvt Double
Garage Spaces: 2
Garage Type: Attached
Covered Parking Spaces: 4
Total Parking Spaces: 6
Fees
Tax Year: 2020
Tax Legal Description: Pcl 4-1,Sec 62M680;Lt 4,Pl 62M680;Ancaster
Taxes: $7,016
Highlights
Feature: Cul De Sac
Feature: Park
Feature: School
Land
Cross Street: Meadowbrook Dr & Wil
Municipality District: Hamilton
Fronting On: East
Pool: Inground
Sewer: Sewers
Lot Depth: 171.4 Feet
Lot Frontage: 63.31 Feet
Rooms
Room details for 85 Galley Road, Hamilton
| Type | Dimensions | Description |
|---|---|---|
| Kitchen Main | 4.44 x 6.57 | |
| Family Main | 4.52 x 5.53 | |
| Living Main | 3.35 x 4.31 | |
| Dining Main | 3.25 x 3.65 | |
| Den Main | 2.81 x 4.01 | |
| Bathroom Main | - | 2 Pc Bath |
| Master 2nd | 4.25 x 4.44 | |
| 2nd Br 2nd | 3.65 x 3.70 | |
| 3rd Br 2nd | 3.22 x 4.01 | |
| 4th Br 2nd | 2.89 x 3.73 | |
| Bathroom 2nd | 2.87 x 3.40 | 5 Pc Ensuite |
| Bathroom 2nd | - | 4 Pc Bath |
| XXXXXXXX | XXX XX, XXXX |
XXXX XXX XXXX |
$XXX,XXX |
| XXX XX, XXXX |
XXXXXX XXX XXXX |
$XXX,XXX | |
| XXXXXXXX | XXX XX, XXXX |
XXXXXXXX XXX XXXX |
|
| XXX XX, XXXX |
XXXXXX XXX XXXX |
$XXX,XXX | |
| XXXXXXXX | XXX XX, XXXX |
XXXXXXX XXX XXXX |
|
| XXX XX, XXXX |
XXXXXX XXX XXXX |
$X,XXX,XXX |
| XXXXXXXX XXXX | XXX XX, XXXX | $995,500 XXX XXXX |
| XXXXXXXX XXXXXX | XXX XX, XXXX | $899,900 XXX XXXX |
| XXXXXXXX XXXXXXXX | XXX XX, XXXX | XXX XXXX |
| XXXXXXXX XXXXXX | XXX XX, XXXX | $999,900 XXX XXXX |
| XXXXXXXX XXXXXXX | XXX XX, XXXX | XXX XXXX |
| XXXXXXXX XXXXXX | XXX XX, XXXX | $1,199,900 XXX XXXX |

Rousseau Public School
Elementary: PublicAncaster Senior Public School
Elementary: PublicC H Bray School
Elementary: PublicSt. Ann (Ancaster) Catholic Elementary School
Elementary: CatholicSt. Joachim Catholic Elementary School
Elementary: CatholicFessenden School
Elementary: PublicDundas Valley Secondary School
Secondary: PublicSt. Mary Catholic Secondary School
Secondary: CatholicSir Allan MacNab Secondary School
Secondary: PublicBishop Tonnos Catholic Secondary School
Secondary: CatholicAncaster High School
Secondary: PublicSt. Thomas More Catholic Secondary School
Secondary: Catholic

