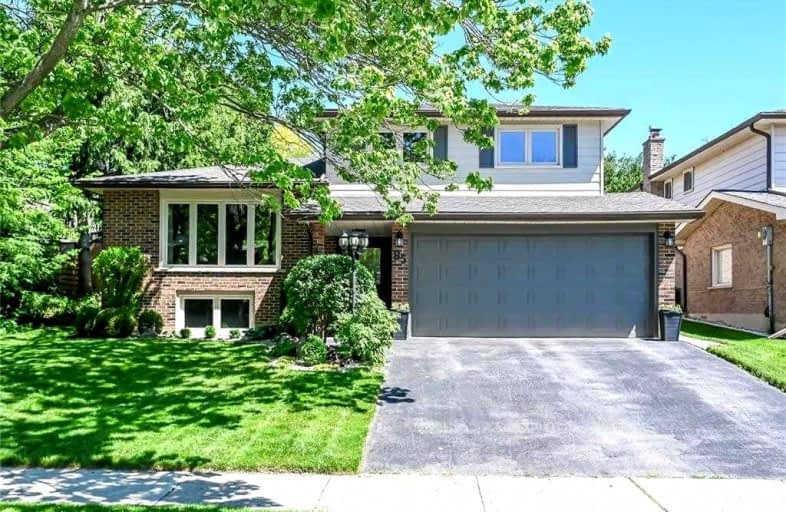
Rousseau Public School
Elementary: Public
3.08 km
St. Augustine Catholic Elementary School
Elementary: Catholic
2.33 km
St. Bernadette Catholic Elementary School
Elementary: Catholic
0.47 km
Dundana Public School
Elementary: Public
1.93 km
Dundas Central Public School
Elementary: Public
2.07 km
Sir William Osler Elementary School
Elementary: Public
0.55 km
Dundas Valley Secondary School
Secondary: Public
0.40 km
St. Mary Catholic Secondary School
Secondary: Catholic
3.77 km
Sir Allan MacNab Secondary School
Secondary: Public
4.89 km
Bishop Tonnos Catholic Secondary School
Secondary: Catholic
6.15 km
Ancaster High School
Secondary: Public
5.01 km
St. Thomas More Catholic Secondary School
Secondary: Catholic
6.35 km











