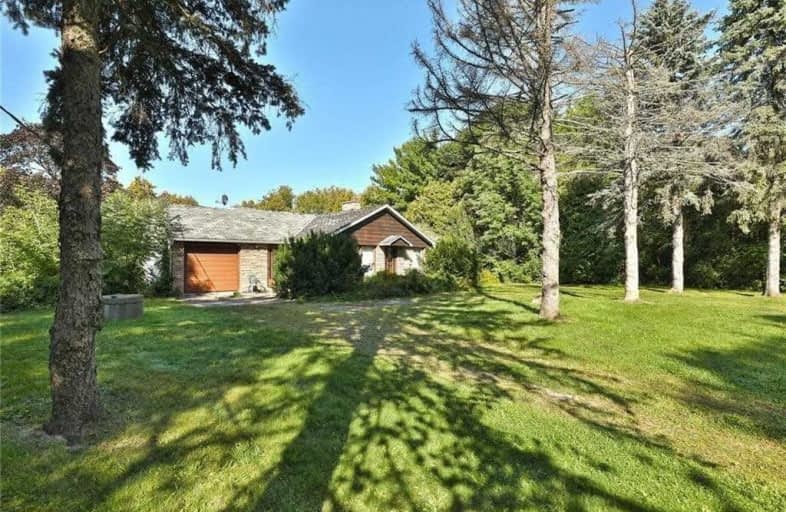Sold on Mar 07, 2020
Note: Property is not currently for sale or for rent.

-
Type: Detached
-
Style: Bungalow
-
Size: 1100 sqft
-
Lot Size: 375 x 186 Feet
-
Age: 51-99 years
-
Taxes: $4,550 per year
-
Days on Site: 25 Days
-
Added: Feb 11, 2020 (3 weeks on market)
-
Updated:
-
Last Checked: 2 months ago
-
MLS®#: X4689779
-
Listed By: Sutton group quantum realty inc., brokerage
Wow! Lots Like This Do Not Come Up Often. This Is An Incredible Opportunity To Renovate Or Build Your Dream Home On This Serene Private Lot In The Southcote Neighbourhood Of Ancaster. Nestled Between Farms This Home Features A 375 Ft. Frontage. Property Is Beautifully Tree Lined For Extra Privacy And Backs Onto Green Space. Minutes To All Amenities In Ancaster And Easy Access To The 403. Don't Miss Out!
Extras
All Appliances, Window Coverings, Elf's.
Property Details
Facts for 850 Fiddlers Green Road, Hamilton
Status
Days on Market: 25
Last Status: Sold
Sold Date: Mar 07, 2020
Closed Date: Apr 30, 2020
Expiry Date: Aug 10, 2020
Sold Price: $652,000
Unavailable Date: Mar 07, 2020
Input Date: Feb 11, 2020
Property
Status: Sale
Property Type: Detached
Style: Bungalow
Size (sq ft): 1100
Age: 51-99
Area: Hamilton
Community: Ancaster
Availability Date: Flex
Inside
Bedrooms: 3
Bathrooms: 2
Kitchens: 1
Rooms: 4
Den/Family Room: Yes
Air Conditioning: Central Air
Fireplace: No
Washrooms: 2
Building
Basement: Full
Basement 2: Unfinished
Heat Type: Forced Air
Heat Source: Gas
Exterior: Brick
Water Supply: Well
Special Designation: Unknown
Parking
Driveway: Circular
Garage Spaces: 1
Garage Type: Attached
Covered Parking Spaces: 10
Total Parking Spaces: 11
Fees
Tax Year: 2019
Tax Legal Description: Pt Lt 42 Con 4 Ancaster As In An32387 & Ab118921;
Taxes: $4,550
Land
Cross Street: Fiddler's Green And
Municipality District: Hamilton
Fronting On: East
Parcel Number: 174120156
Pool: None
Sewer: Septic
Lot Depth: 186 Feet
Lot Frontage: 375 Feet
Rooms
Room details for 850 Fiddlers Green Road, Hamilton
| Type | Dimensions | Description |
|---|---|---|
| Kitchen Main | 3.35 x 5.16 | |
| Living Main | 3.05 x 3.35 | |
| Family Main | 5.49 x 3.35 | |
| Dining Main | 3.35 x 4.57 | |
| Master Main | 3.05 x 3.66 | |
| 2nd Br Main | 3.35 x 2.44 | |
| 3rd Br Main | 3.05 x 2.44 |
| XXXXXXXX | XXX XX, XXXX |
XXXX XXX XXXX |
$XXX,XXX |
| XXX XX, XXXX |
XXXXXX XXX XXXX |
$XXX,XXX | |
| XXXXXXXX | XXX XX, XXXX |
XXXXXXX XXX XXXX |
|
| XXX XX, XXXX |
XXXXXX XXX XXXX |
$XXX,XXX |
| XXXXXXXX XXXX | XXX XX, XXXX | $652,000 XXX XXXX |
| XXXXXXXX XXXXXX | XXX XX, XXXX | $630,000 XXX XXXX |
| XXXXXXXX XXXXXXX | XXX XX, XXXX | XXX XXXX |
| XXXXXXXX XXXXXX | XXX XX, XXXX | $799,000 XXX XXXX |

Ancaster Senior Public School
Elementary: PublicC H Bray School
Elementary: PublicSt. Ann (Ancaster) Catholic Elementary School
Elementary: CatholicSt. Joachim Catholic Elementary School
Elementary: CatholicFessenden School
Elementary: PublicImmaculate Conception Catholic Elementary School
Elementary: CatholicDundas Valley Secondary School
Secondary: PublicSt. Mary Catholic Secondary School
Secondary: CatholicSir Allan MacNab Secondary School
Secondary: PublicBishop Tonnos Catholic Secondary School
Secondary: CatholicAncaster High School
Secondary: PublicSt. Thomas More Catholic Secondary School
Secondary: Catholic

