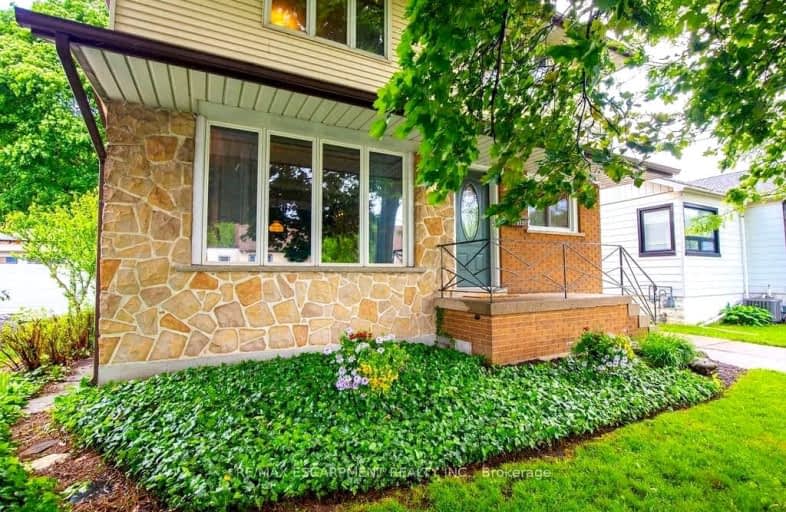Somewhat Walkable
- Some errands can be accomplished on foot.
61
/100
Some Transit
- Most errands require a car.
46
/100
Bikeable
- Some errands can be accomplished on bike.
56
/100

Buchanan Park School
Elementary: Public
0.89 km
Westview Middle School
Elementary: Public
1.20 km
Westwood Junior Public School
Elementary: Public
1.01 km
ÉÉC Monseigneur-de-Laval
Elementary: Catholic
0.65 km
Chedoke Middle School
Elementary: Public
0.63 km
Annunciation of Our Lord Catholic Elementary School
Elementary: Catholic
1.35 km
École secondaire Georges-P-Vanier
Secondary: Public
3.40 km
St. Charles Catholic Adult Secondary School
Secondary: Catholic
2.10 km
Sir Allan MacNab Secondary School
Secondary: Public
1.94 km
Westdale Secondary School
Secondary: Public
2.67 km
Westmount Secondary School
Secondary: Public
1.00 km
St. Thomas More Catholic Secondary School
Secondary: Catholic
2.96 km
-
Colquhoun Park
20 Leslie Ave, Ontario 0.51km -
Cliffview Park
1.13km -
Highland Gardens Park
Hillcrest Ave, Hamilton ON L8P 4L9 1.38km
-
CIBC
630 Mohawk Rd W, Hamilton ON L9C 1X6 0.83km -
Scotiabank
135 Fennell Ave W, Hamilton ON L9C 0E5 1.08km -
TD Canada Trust Branch and ATM
781 Mohawk Rd W, Hamilton ON L9C 7B7 1.83km














