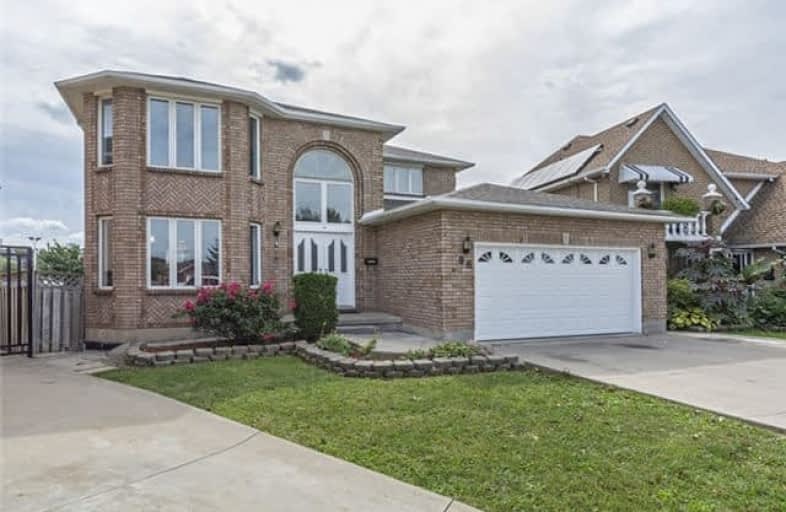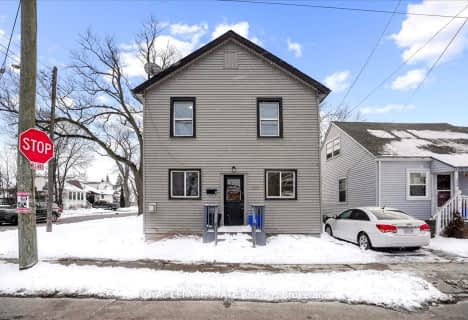
Sir Isaac Brock Junior Public School
Elementary: Public
1.16 km
Green Acres School
Elementary: Public
1.44 km
Glen Brae Middle School
Elementary: Public
1.45 km
St. David Catholic Elementary School
Elementary: Catholic
1.07 km
Lake Avenue Public School
Elementary: Public
0.68 km
Hillcrest Elementary Public School
Elementary: Public
1.36 km
Delta Secondary School
Secondary: Public
4.17 km
Glendale Secondary School
Secondary: Public
1.68 km
Sir Winston Churchill Secondary School
Secondary: Public
2.60 km
Orchard Park Secondary School
Secondary: Public
4.57 km
Saltfleet High School
Secondary: Public
5.76 km
Cardinal Newman Catholic Secondary School
Secondary: Catholic
2.00 km














