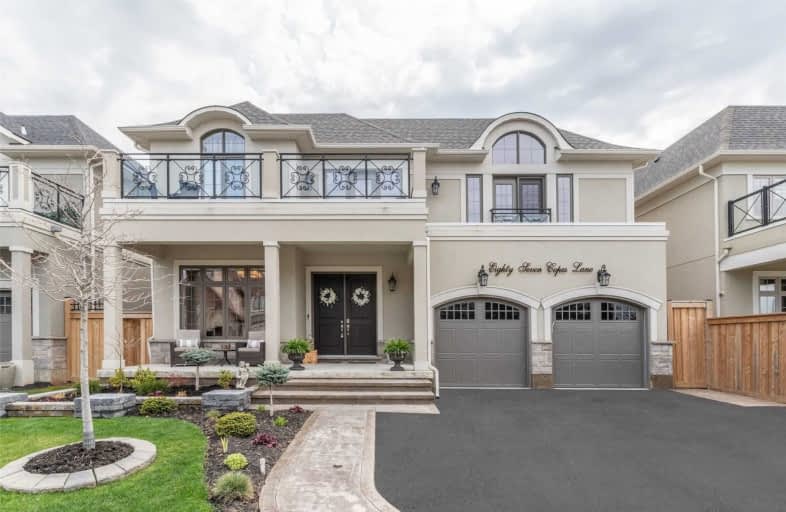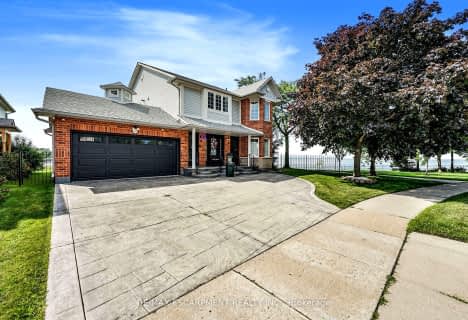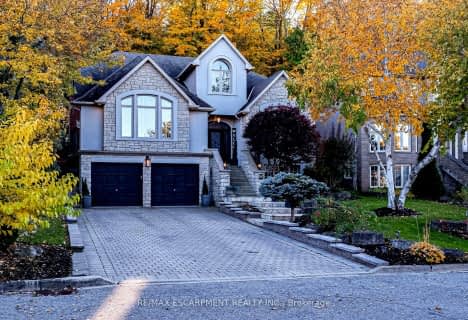
St. Clare of Assisi Catholic Elementary School
Elementary: Catholic
3.36 km
Our Lady of Peace Catholic Elementary School
Elementary: Catholic
2.60 km
Immaculate Heart of Mary Catholic Elementary School
Elementary: Catholic
2.59 km
Mountain View Public School
Elementary: Public
3.71 km
St. Gabriel Catholic Elementary School
Elementary: Catholic
3.86 km
Winona Elementary Elementary School
Elementary: Public
2.68 km
Glendale Secondary School
Secondary: Public
8.04 km
Sir Winston Churchill Secondary School
Secondary: Public
9.23 km
Orchard Park Secondary School
Secondary: Public
2.91 km
Blessed Trinity Catholic Secondary School
Secondary: Catholic
9.03 km
Saltfleet High School
Secondary: Public
9.53 km
Cardinal Newman Catholic Secondary School
Secondary: Catholic
5.31 km







