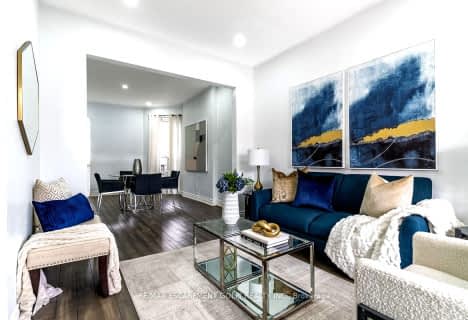
ÉÉC Notre-Dame
Elementary: Catholic
1.36 km
St. Ann (Hamilton) Catholic Elementary School
Elementary: Catholic
0.26 km
Holy Name of Jesus Catholic Elementary School
Elementary: Catholic
0.99 km
Adelaide Hoodless Public School
Elementary: Public
0.99 km
Cathy Wever Elementary Public School
Elementary: Public
1.12 km
Prince of Wales Elementary Public School
Elementary: Public
0.21 km
King William Alter Ed Secondary School
Secondary: Public
2.21 km
Turning Point School
Secondary: Public
3.01 km
Vincent Massey/James Street
Secondary: Public
3.29 km
Delta Secondary School
Secondary: Public
2.13 km
Sherwood Secondary School
Secondary: Public
3.03 km
Cathedral High School
Secondary: Catholic
1.76 km










