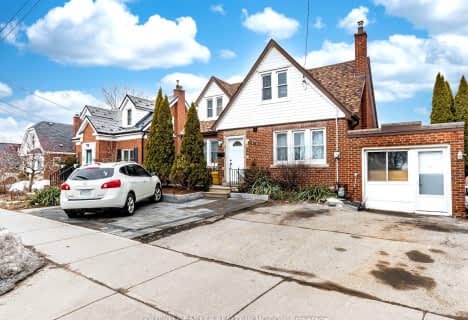Somewhat Walkable
- Some errands can be accomplished on foot.
Good Transit
- Some errands can be accomplished by public transportation.
Bikeable
- Some errands can be accomplished on bike.

Sir Isaac Brock Junior Public School
Elementary: PublicGlen Echo Junior Public School
Elementary: PublicGlen Brae Middle School
Elementary: PublicSt. David Catholic Elementary School
Elementary: CatholicLake Avenue Public School
Elementary: PublicHillcrest Elementary Public School
Elementary: PublicDelta Secondary School
Secondary: PublicGlendale Secondary School
Secondary: PublicSir Winston Churchill Secondary School
Secondary: PublicSherwood Secondary School
Secondary: PublicSaltfleet High School
Secondary: PublicCardinal Newman Catholic Secondary School
Secondary: Catholic-
Andrew Warburton Memorial Park
Cope St, Hamilton ON 2.61km -
FH Sherman Recreation Park
Stoney Creek ON 4.98km -
Beachway Park
Beach Rd, Burlington ON 5.17km
-
CoinFlip Bitcoin ATM
46 King St W, Stoney Creek ON L8G 1H8 2.13km -
Setay Holdings Ltd
78 Queenston Rd, Hamilton ON L8K 6R6 2.22km -
TD Bank Financial Group
267 Hwy 8, Stoney Creek ON L8G 1E4 3.5km
- 3 bath
- 3 bed
- 2000 sqft
457 Kenilworth Avenue North, Hamilton, Ontario • L8H 4T5 • Industrial Sector














