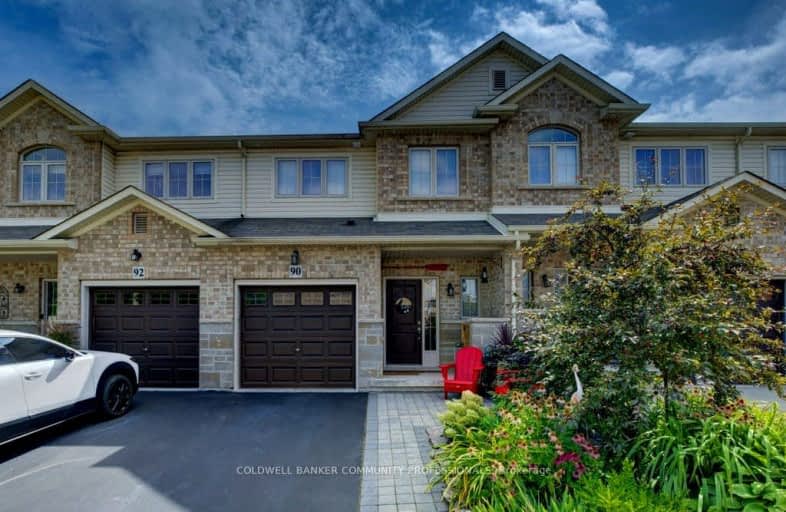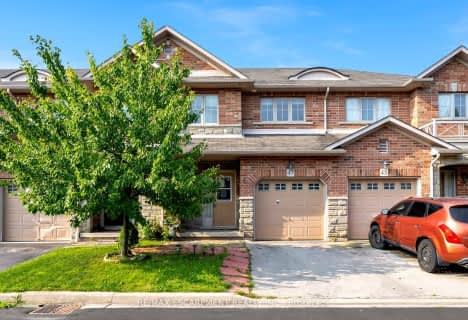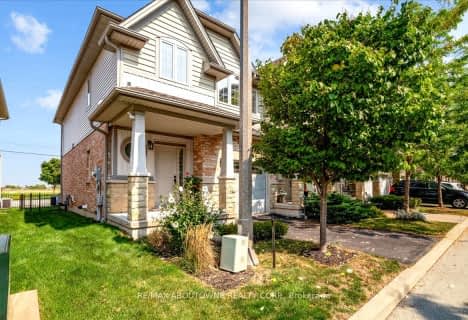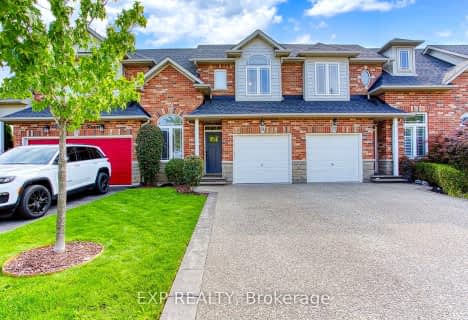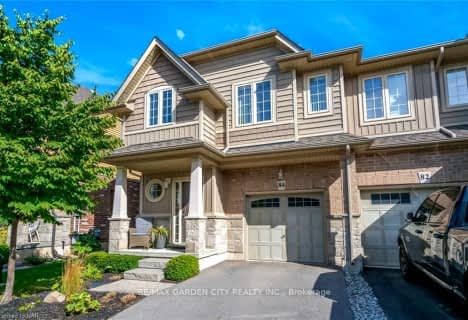Car-Dependent
- Most errands require a car.
No Nearby Transit
- Almost all errands require a car.
Somewhat Bikeable
- Most errands require a car.

Immaculate Heart of Mary Catholic Elementary School
Elementary: CatholicSmith Public School
Elementary: PublicCentral Public School
Elementary: PublicOur Lady of Fatima Catholic Elementary School
Elementary: CatholicSt. Gabriel Catholic Elementary School
Elementary: CatholicWinona Elementary Elementary School
Elementary: PublicSouth Lincoln High School
Secondary: PublicGrimsby Secondary School
Secondary: PublicGlendale Secondary School
Secondary: PublicOrchard Park Secondary School
Secondary: PublicBlessed Trinity Catholic Secondary School
Secondary: CatholicCardinal Newman Catholic Secondary School
Secondary: Catholic-
Winona Park
1328 Barton St E, Stoney Creek ON L8H 2W3 1.5km -
Glendale Park
11.98km -
Heritage Green Leash Free Dog Park
Stoney Creek ON 12.35km
-
BMO Bank of Montreal
910 Queenston Rd (Lake Ave.), Stoney Creek ON L8G 1B5 10.34km -
TD Bank Financial Group
800 Queenston Rd, Stoney Creek ON L8G 1A7 11.2km -
CIBC
333 Hwy 20 S, Stoney Creek ON L8G 3X4 11.48km
- 3 bath
- 3 bed
- 1100 sqft
57 Marina Point Crescent, Hamilton, Ontario • L8E 0E4 • Winona Park
