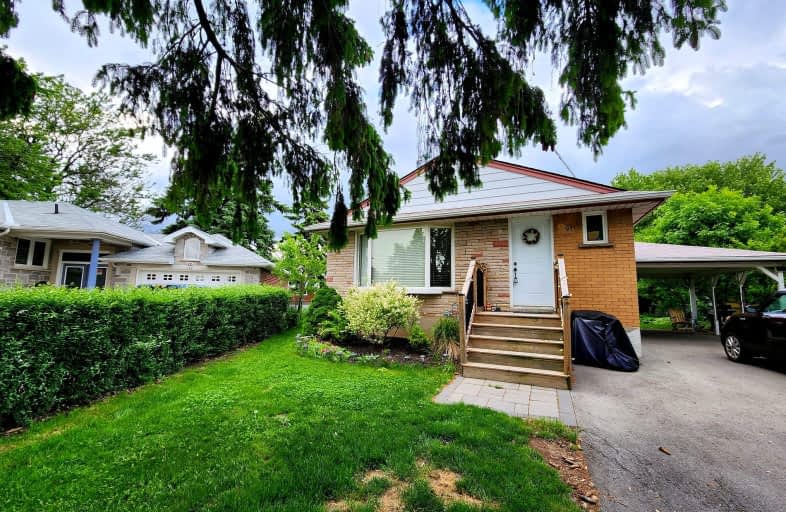Somewhat Walkable
- Some errands can be accomplished on foot.
55
/100
Good Transit
- Some errands can be accomplished by public transportation.
54
/100
Somewhat Bikeable
- Most errands require a car.
48
/100

Queensdale School
Elementary: Public
1.21 km
Our Lady of Lourdes Catholic Elementary School
Elementary: Catholic
1.25 km
Pauline Johnson Public School
Elementary: Public
1.29 km
Norwood Park Elementary School
Elementary: Public
0.84 km
St. Michael Catholic Elementary School
Elementary: Catholic
0.98 km
Sts. Peter and Paul Catholic Elementary School
Elementary: Catholic
0.92 km
King William Alter Ed Secondary School
Secondary: Public
2.74 km
Turning Point School
Secondary: Public
2.51 km
Vincent Massey/James Street
Secondary: Public
2.13 km
St. Charles Catholic Adult Secondary School
Secondary: Catholic
0.91 km
Cathedral High School
Secondary: Catholic
2.43 km
Westmount Secondary School
Secondary: Public
2.33 km
-
Sam Lawrence Park
Concession St, Hamilton ON 1.45km -
Mountain Brow Park
1.83km -
Corktown Park
Forest Ave, Hamilton ON 1.94km
-
Scotiabank
171 Mohawk Rd E, Hamilton ON L9A 2H4 0.64km -
President's Choice Financial ATM
999 Upper Wentworth St, Hamilton ON L9A 4X5 1.51km -
Scotiabank
135 Fennell Ave W, Hamilton ON L9C 0E5 1.72km














