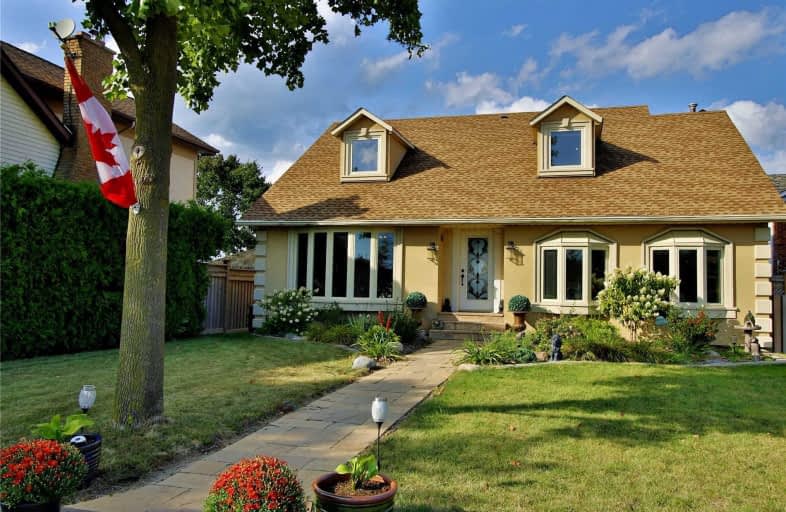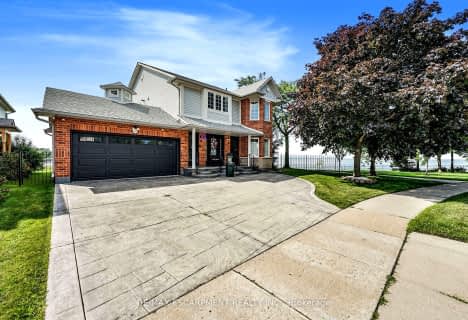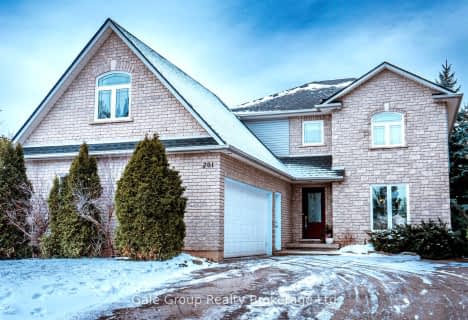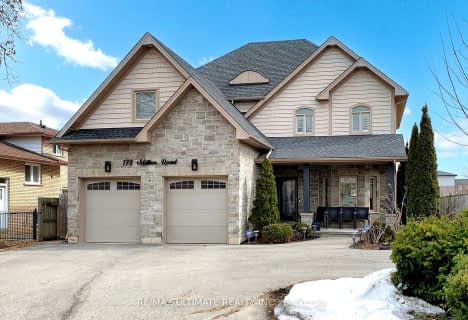
Eastdale Public School
Elementary: Public
3.20 km
St. Clare of Assisi Catholic Elementary School
Elementary: Catholic
2.73 km
Our Lady of Peace Catholic Elementary School
Elementary: Catholic
1.87 km
Immaculate Heart of Mary Catholic Elementary School
Elementary: Catholic
3.09 km
Mountain View Public School
Elementary: Public
2.59 km
Memorial Public School
Elementary: Public
3.22 km
Delta Secondary School
Secondary: Public
9.59 km
Glendale Secondary School
Secondary: Public
6.91 km
Sir Winston Churchill Secondary School
Secondary: Public
8.04 km
Orchard Park Secondary School
Secondary: Public
2.26 km
Saltfleet High School
Secondary: Public
8.78 km
Cardinal Newman Catholic Secondary School
Secondary: Catholic
4.27 km












