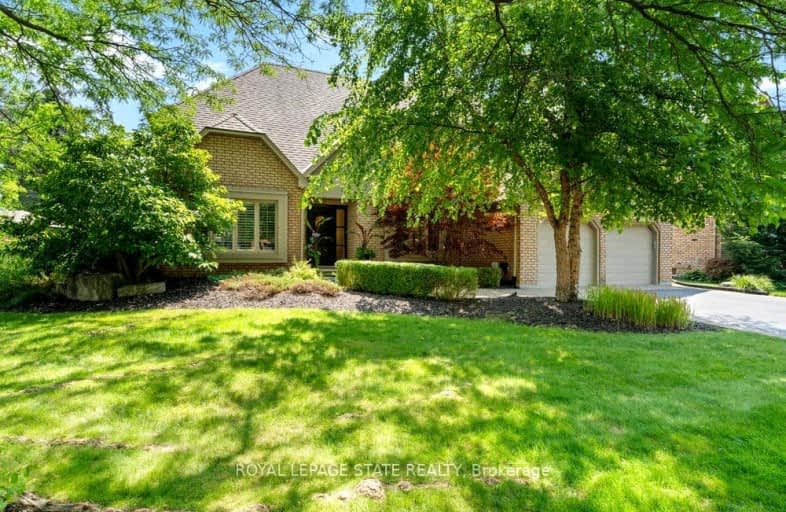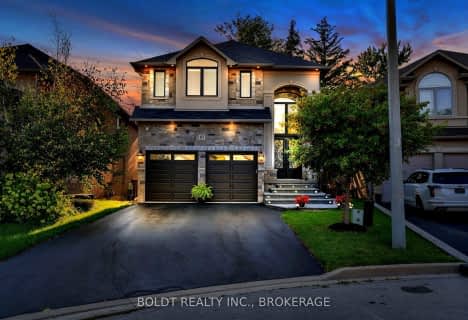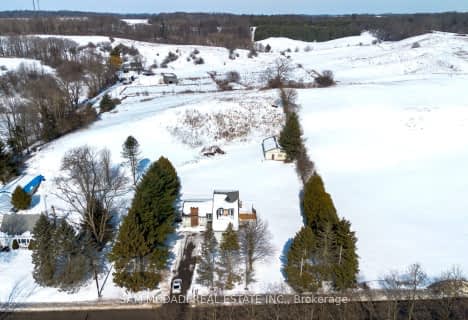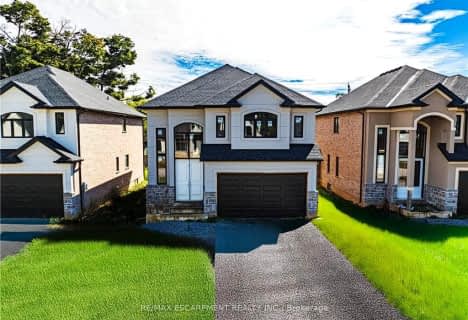
Video Tour
Car-Dependent
- Almost all errands require a car.
16
/100
Minimal Transit
- Almost all errands require a car.
15
/100
Somewhat Bikeable
- Most errands require a car.
26
/100

Rousseau Public School
Elementary: Public
2.56 km
Ancaster Senior Public School
Elementary: Public
2.27 km
C H Bray School
Elementary: Public
1.30 km
St. Ann (Ancaster) Catholic Elementary School
Elementary: Catholic
1.22 km
St. Joachim Catholic Elementary School
Elementary: Catholic
2.25 km
Fessenden School
Elementary: Public
2.14 km
Dundas Valley Secondary School
Secondary: Public
3.57 km
St. Mary Catholic Secondary School
Secondary: Catholic
6.09 km
Sir Allan MacNab Secondary School
Secondary: Public
5.82 km
Bishop Tonnos Catholic Secondary School
Secondary: Catholic
2.98 km
Ancaster High School
Secondary: Public
1.66 km
St. Thomas More Catholic Secondary School
Secondary: Catholic
6.27 km
-
Dundas Valley Trail Centre
Ancaster ON 1.9km -
Ancaster Leash Free Park
Ancaster ON 3.45km -
Meadowlands Park
3.86km
-
RBC Royal Bank
59 Wilson St W, Ancaster ON L9G 1N1 1.28km -
TD Canada Trust ATM
98 Wilson St W, Ancaster ON L9G 1N3 1.55km -
Meridian Credit Union ATM
1100 Wilson St W, Ancaster ON L9G 3K9 3.82km













