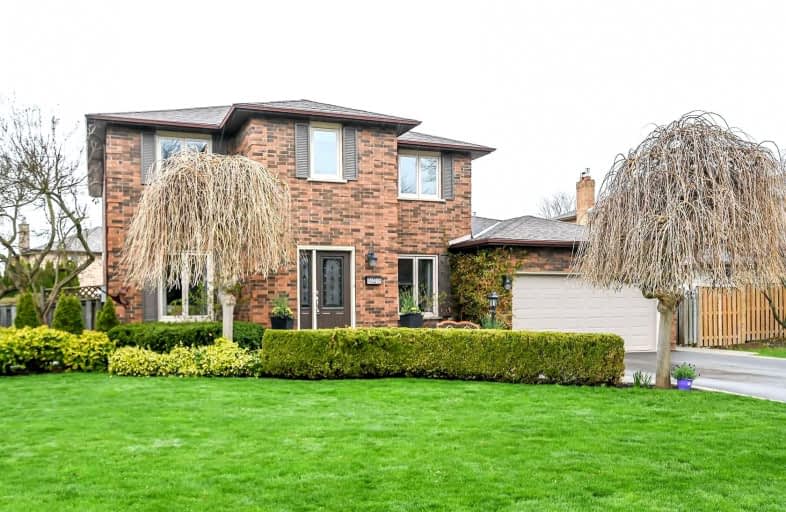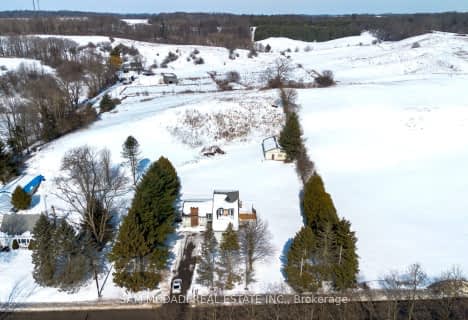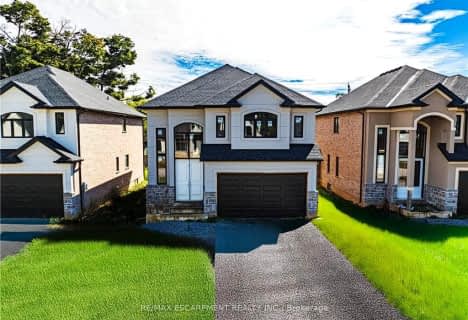
Rousseau Public School
Elementary: Public
3.64 km
Ancaster Senior Public School
Elementary: Public
0.82 km
C H Bray School
Elementary: Public
0.97 km
St. Ann (Ancaster) Catholic Elementary School
Elementary: Catholic
1.33 km
St. Joachim Catholic Elementary School
Elementary: Catholic
1.11 km
Fessenden School
Elementary: Public
0.85 km
Dundas Valley Secondary School
Secondary: Public
5.50 km
St. Mary Catholic Secondary School
Secondary: Catholic
7.59 km
Sir Allan MacNab Secondary School
Secondary: Public
6.77 km
Bishop Tonnos Catholic Secondary School
Secondary: Catholic
1.26 km
Ancaster High School
Secondary: Public
0.51 km
St. Thomas More Catholic Secondary School
Secondary: Catholic
6.64 km











