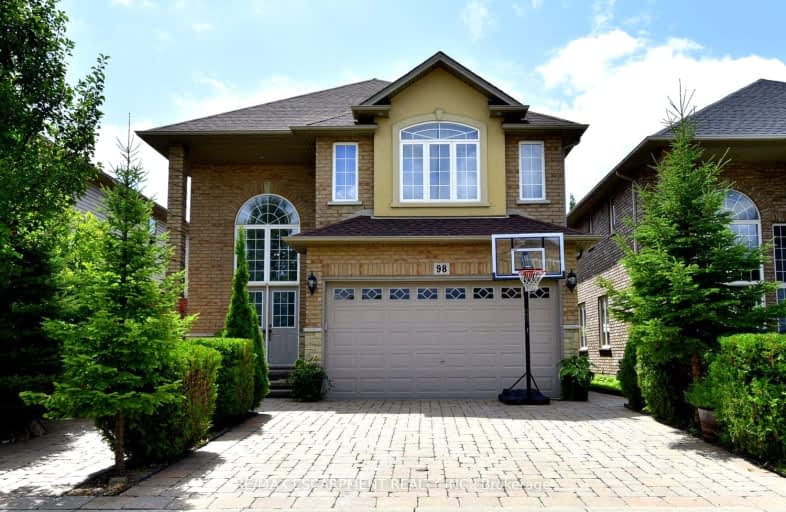Car-Dependent
- Most errands require a car.
42
/100
Some Transit
- Most errands require a car.
34
/100
Somewhat Bikeable
- Most errands require a car.
40
/100

Rousseau Public School
Elementary: Public
3.70 km
Ancaster Senior Public School
Elementary: Public
0.51 km
C H Bray School
Elementary: Public
1.49 km
St. Ann (Ancaster) Catholic Elementary School
Elementary: Catholic
1.72 km
St. Joachim Catholic Elementary School
Elementary: Catholic
0.68 km
Fessenden School
Elementary: Public
0.65 km
Dundas Valley Secondary School
Secondary: Public
6.20 km
St. Mary Catholic Secondary School
Secondary: Catholic
7.71 km
Sir Allan MacNab Secondary School
Secondary: Public
6.52 km
Bishop Tonnos Catholic Secondary School
Secondary: Catholic
0.25 km
Ancaster High School
Secondary: Public
1.67 km
St. Thomas More Catholic Secondary School
Secondary: Catholic
6.06 km
-
James Smith Park
Garner Rd. W., Ancaster ON L9G 5E4 0.4km -
Meadowlands Park
4.03km -
Sulphur Springs
Dundas ON 5.4km
-
TD Bank Financial Group
98 Wilson St W, Ancaster ON L9G 1N3 1.25km -
CIBC
30 Wilson St W, Ancaster ON L9G 1N2 1.56km -
Meridian Credit Union ATM
1100 Wilson St W, Ancaster ON L9G 3K9 1.94km









