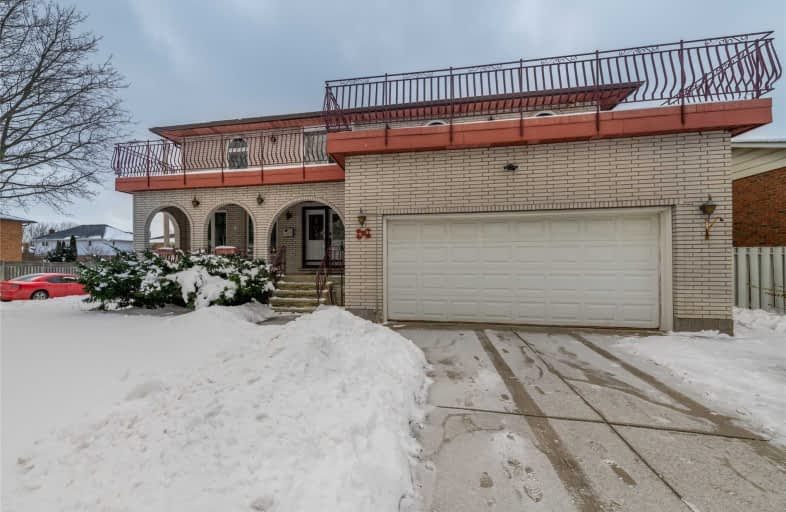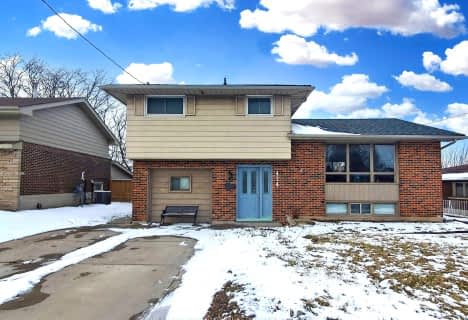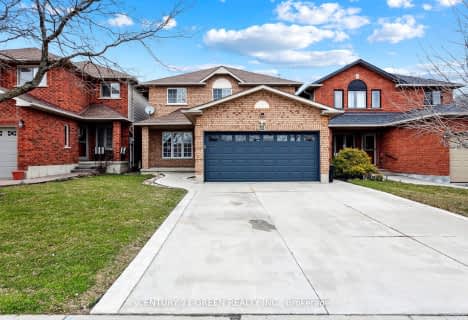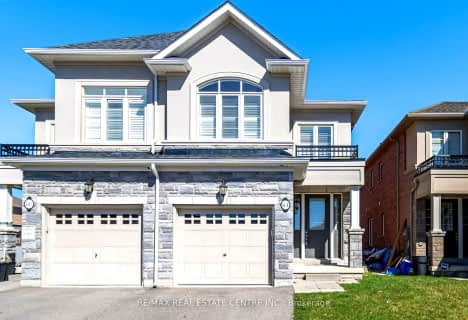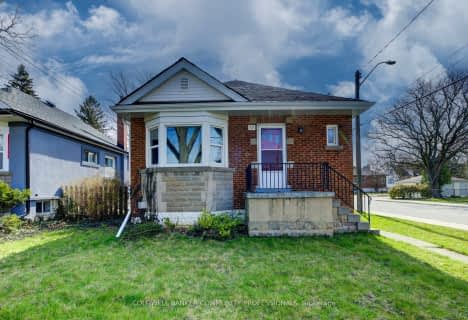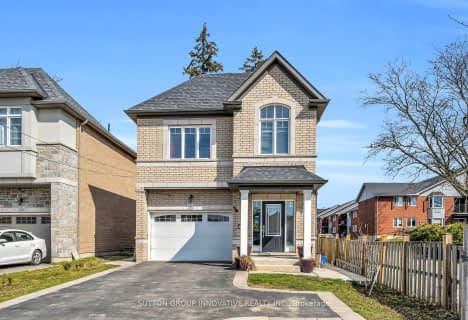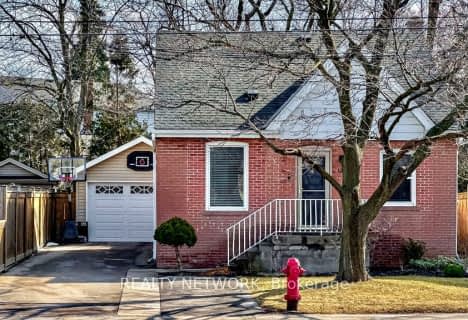
Regina Mundi Catholic Elementary School
Elementary: Catholic
2.11 km
St. Vincent de Paul Catholic Elementary School
Elementary: Catholic
1.14 km
James MacDonald Public School
Elementary: Public
1.49 km
Gordon Price School
Elementary: Public
1.09 km
R A Riddell Public School
Elementary: Public
0.95 km
St. Thérèse of Lisieux Catholic Elementary School
Elementary: Catholic
0.91 km
St. Charles Catholic Adult Secondary School
Secondary: Catholic
4.27 km
St. Mary Catholic Secondary School
Secondary: Catholic
4.52 km
Sir Allan MacNab Secondary School
Secondary: Public
2.06 km
Westdale Secondary School
Secondary: Public
5.19 km
Westmount Secondary School
Secondary: Public
2.13 km
St. Thomas More Catholic Secondary School
Secondary: Catholic
0.42 km
$
$1,025,000
- 3 bath
- 4 bed
- 1500 sqft
235 Stone Church Road East, Hamilton, Ontario • L9B 1B1 • Crerar
