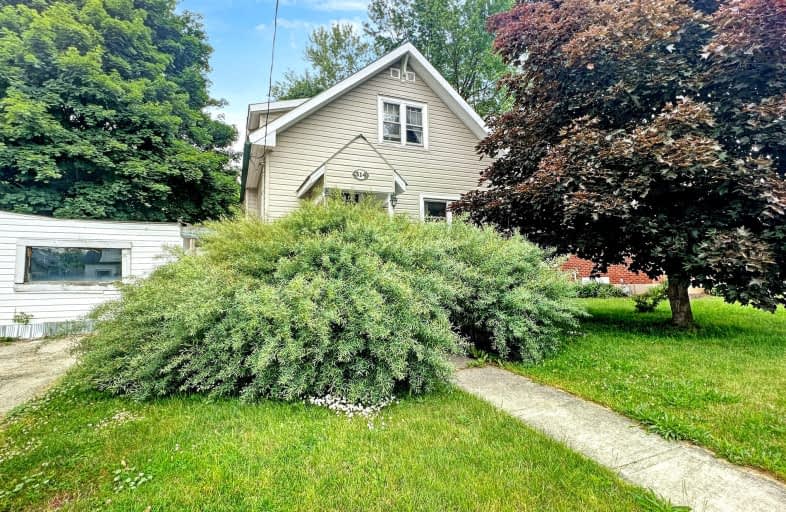Car-Dependent
- Almost all errands require a car.
4
/100
Bikeable
- Some errands can be accomplished on bike.
60
/100

John Diefenbaker Senior School
Elementary: Public
0.80 km
Dawnview Public School
Elementary: Public
1.22 km
St Teresa of Calcutta Catholic School
Elementary: Catholic
10.52 km
Holy Family Separate School
Elementary: Catholic
0.76 km
Walkerton District Community School
Elementary: Public
10.42 km
Hanover Heights Community School
Elementary: Public
0.48 km
Walkerton District Community School
Secondary: Public
10.43 km
Wellington Heights Secondary School
Secondary: Public
29.63 km
Norwell District Secondary School
Secondary: Public
38.59 km
Sacred Heart High School
Secondary: Catholic
9.72 km
John Diefenbaker Senior School
Secondary: Public
0.85 km
F E Madill Secondary School
Secondary: Public
37.60 km
-
Sulphur Spring Conservation Area
4.81km -
Mildmay Rotary Park
Mildmay ON 14.38km -
Cargill Community Centre
999 Greenock-Brant Line, Cargill ON N0G 1J0 18.11km
-
CIBC
338 10th St, Hanover ON N4N 1P4 0.33km -
BMO Bank of Montreal
293 10th St, Hanover ON N4N 1P1 0.36km -
TD Bank Financial Group
297 10th St, Hanover ON N4N 1P1 0.36km




