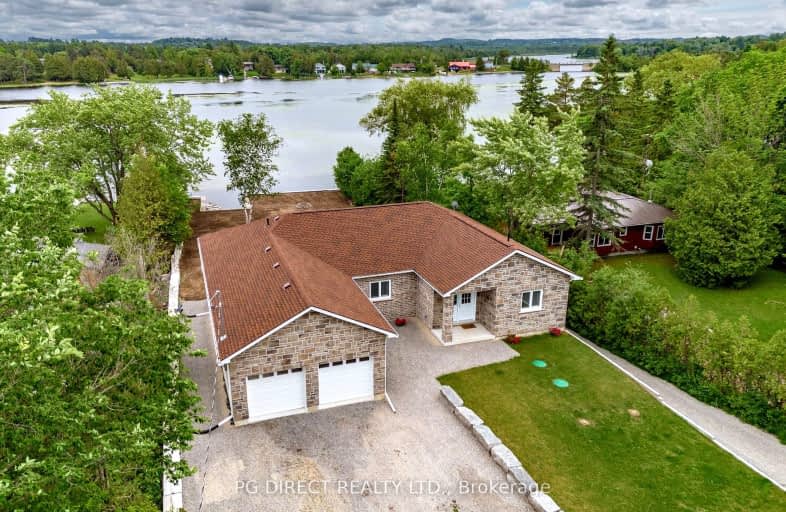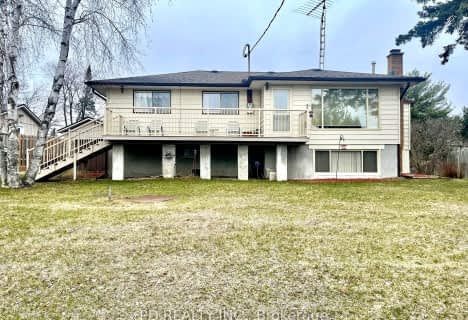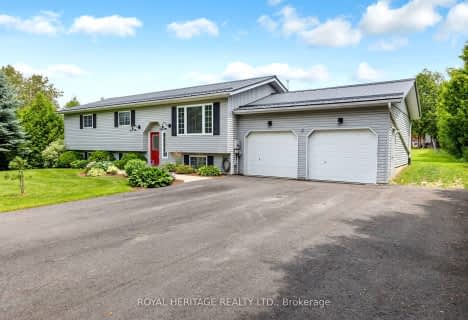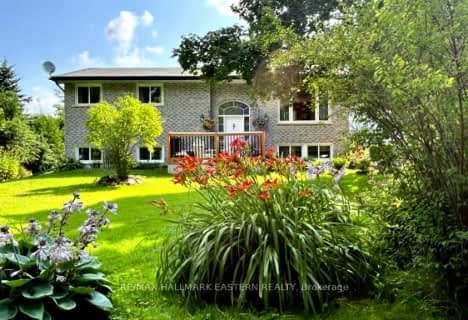
Car-Dependent
- Almost all errands require a car.
Somewhat Bikeable
- Most errands require a car.

North Cavan Public School
Elementary: PublicSt. Luke Catholic Elementary School
Elementary: CatholicScott Young Public School
Elementary: PublicLady Eaton Elementary School
Elementary: PublicDunsford District Elementary School
Elementary: PublicSt. Martin Catholic Elementary School
Elementary: CatholicÉSC Monseigneur-Jamot
Secondary: CatholicSt. Thomas Aquinas Catholic Secondary School
Secondary: CatholicHoly Cross Catholic Secondary School
Secondary: CatholicCrestwood Secondary School
Secondary: PublicSt. Peter Catholic Secondary School
Secondary: CatholicI E Weldon Secondary School
Secondary: Public-
Lancaster Resort
Ontario 7.57km -
Giles Park
Ontario 14.53km -
Logie Park
Kawartha Lakes ON K9V 4R5 14.74km
-
TD Bank Financial Group
31 King St E, Omemee ON K0L 2W0 5.35km -
TD Canada Trust ATM
220 Huron Rd, Omemee ON N0B 2P0 5.46km -
CIBC
871 Ward St, Peterborough ON K0L 1H0 13.25km









