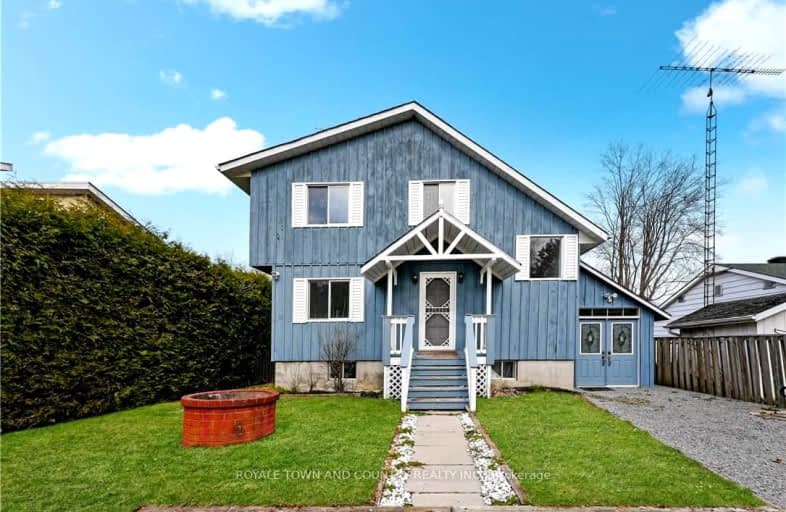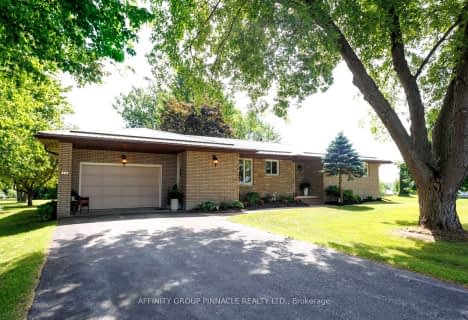
Car-Dependent
- Almost all errands require a car.
Somewhat Bikeable
- Most errands require a car.

King Albert Public School
Elementary: PublicGrandview Public School
Elementary: PublicDr George Hall Public School
Elementary: PublicCartwright Central Public School
Elementary: PublicSt. Dominic Catholic Elementary School
Elementary: CatholicLeslie Frost Public School
Elementary: PublicSt. Thomas Aquinas Catholic Secondary School
Secondary: CatholicLindsay Collegiate and Vocational Institute
Secondary: PublicSt. Stephen Catholic Secondary School
Secondary: CatholicI E Weldon Secondary School
Secondary: PublicPort Perry High School
Secondary: PublicMaxwell Heights Secondary School
Secondary: Public-
Eldon Road Pub
412 Eldon Road, Little Britain, ON K0M 2C0 10.3km -
Kelseys Original Roadhouse
330 Kent St W, Lindsay, ON K9V 4T7 14.58km -
One Eyed Jack Pub & Grill
171 Kent Street W, Lindsay, ON K9V 2Y7 14.96km
-
McDonald's
333 Kent Street, Lindsay, ON K9V 2Z7 14.49km -
Twisted Indian
370 Kent Street W, Unit 4, Lindsay, ON K9V 6G8 14.56km -
Milk & Honey Eatery
17 William Street S, Lindsay, ON K9V 3A3 15km
-
GoodLife Fitness
1385 Harmony Road North, Oshawa, ON L1H 7K5 31.9km -
LA Fitness
1189 Ritson Road North, Ste 4a, Oshawa, ON L1G 8B9 33.09km -
Durham Ultimate Fitness Club
69 Taunton Road West, Oshawa, ON L1G 7B4 33.41km
-
Axis Pharmacy
189 Kent Street W, Lindsay, ON K9V 5G6 14.93km -
Millbrook Pharmacy
8 King E, Millbrook, ON L0A 1G0 26.43km -
IDA Windfields Pharmacy & Medical Centre
2620 Simcoe Street N, Unit 1, Oshawa, ON L1L 0R1 30.81km
-
Royal Garden Food Mart
4793 Regional Road 57, Lindsay, ON K9V 4R7 0.54km -
Janetville Cantina
293 Pigeon Creek Road, Kawartha Lakes, ON L0B 1K0 3.31km -
The Only One Fresh Cut Fries
2134 Ontario 35, Lindsay, ON K9V 4R4 14.97km
-
Lindsay Square Mall
401 Kent Street W, Lindsay, ON K9V 4Z1 14.37km -
Kawartha Lakes Centre
363 Kent Street W, Lindsay, ON K9V 2Z7 14.46km -
Canadian Tire
377 Kent Street W, Lindsay, ON K9V 2Z7 14.42km
-
Loblaws
400 Kent Street W, Lindsay, ON K9V 6K3 14.38km -
Food Basics
363 Kent Street W, Lindsay, ON K9V 2Z7 14.44km -
Burns Bulk Food
118 Kent Street W, Lindsay, ON K9V 2Y4 15.06km
-
Liquor Control Board of Ontario
879 Lansdowne Street W, Peterborough, ON K9J 1Z5 34.58km -
The Beer Store
570 Lansdowne Street W, Peterborough, ON K9J 1Y9 35.54km -
The Beer Store
200 Ritson Road N, Oshawa, ON L1H 5J8 35.89km
-
Esso
Kawartha Lakes, ON 7.63km -
Country Hearth & Chimney
7650 County Road 2, RR4, Cobourg, ON K9A 4J7 52.71km -
Toronto Home Comfort
2300 Lawrence Avenue E, Unit 31, Toronto, ON M1P 2R2 66.62km
-
Century Theatre
141 Kent Street W, Lindsay, ON K9V 2Y5 15.02km -
Lindsay Drive In
229 Pigeon Lake Road, Lindsay, ON K9V 4R6 17.11km -
Roxy Theatres
46 Brock Street W, Uxbridge, ON L9P 1P3 31.09km
-
Scugog Memorial Public Library
231 Water Street, Port Perry, ON L9L 1A8 18.97km -
Uxbridge Public Library
9 Toronto Street S, Uxbridge, ON L9P 1P3 31.12km -
Pickering Public Library
Claremont Branch, 4941 Old Brock Road, Pickering, ON L1Y 1A6 40.22km
-
Ross Memorial Hospital
10 Angeline Street N, Lindsay, ON K9V 4M8 14.76km -
IDA Windfields Pharmacy & Medical Centre
2620 Simcoe Street N, Unit 1, Oshawa, ON L1L 0R1 30.81km -
St Joseph's At Fleming
659 Brealey Drive, Peterborough, ON K9K 2R8 31.95km




