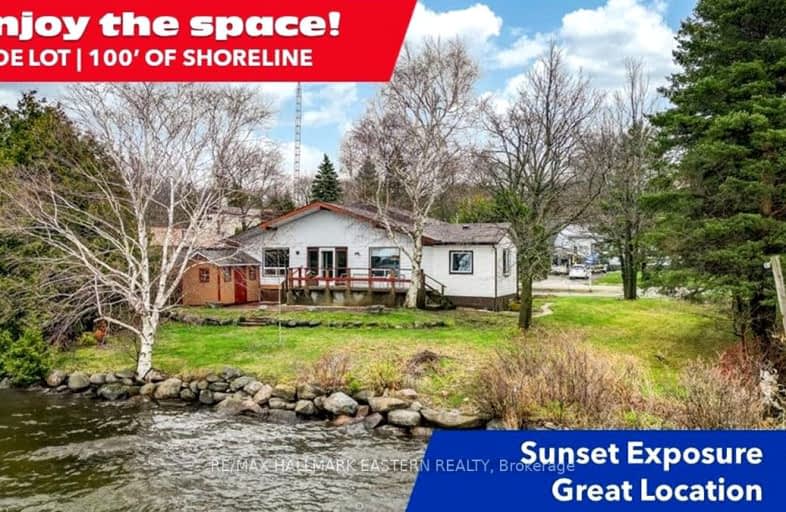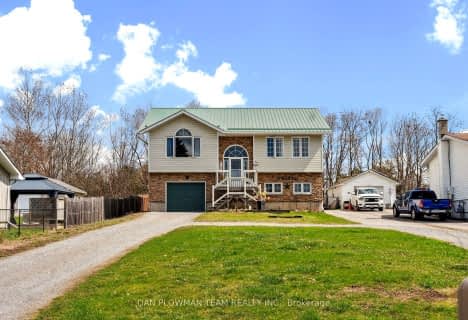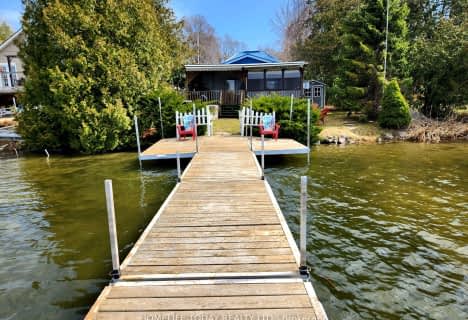Car-Dependent
- Almost all errands require a car.
Somewhat Bikeable
- Most errands require a car.

King Albert Public School
Elementary: PublicGrandview Public School
Elementary: PublicDr George Hall Public School
Elementary: PublicCartwright Central Public School
Elementary: PublicSt. Dominic Catholic Elementary School
Elementary: CatholicLeslie Frost Public School
Elementary: PublicSt. Thomas Aquinas Catholic Secondary School
Secondary: CatholicLindsay Collegiate and Vocational Institute
Secondary: PublicSt. Stephen Catholic Secondary School
Secondary: CatholicI E Weldon Secondary School
Secondary: PublicPort Perry High School
Secondary: PublicMaxwell Heights Secondary School
Secondary: Public-
Pleasant Point Park
Kawartha Lakes ON 10.57km -
Swiss Ridge Kennels
16195 12th Conc, Schomberg ON L0G 1T0 12.48km -
Seven Mile Island
2790 Seven Mile Island Rd, Scugog ON 12.68km
-
BMO Bank of Montreal
401 Kent St W, Lindsay ON K9V 4Z1 14.25km -
Scotiabank
165 Kent St W, Lindsay ON K9V 4S2 15.04km -
BMO Bank of Montreal
16 William St S (Willoam & Russell), Lindsay ON K9V 3A4 15.07km












