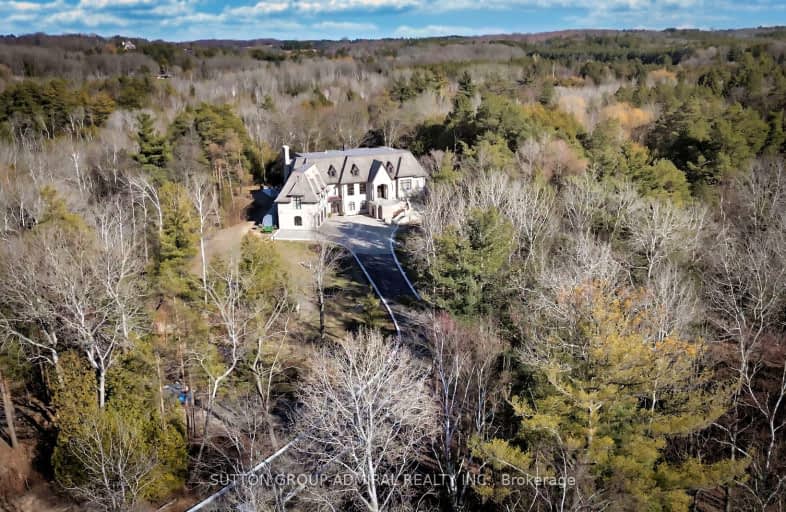Car-Dependent
- Almost all errands require a car.
Somewhat Bikeable
- Almost all errands require a car.

Kettleby Public School
Elementary: PublicOur Lady of Grace Catholic Elementary School
Elementary: CatholicLight of Christ Catholic Elementary School
Elementary: CatholicKing City Public School
Elementary: PublicHighview Public School
Elementary: PublicHoly Name Catholic Elementary School
Elementary: CatholicÉSC Renaissance
Secondary: CatholicDr G W Williams Secondary School
Secondary: PublicKing City Secondary School
Secondary: PublicAurora High School
Secondary: PublicSir William Mulock Secondary School
Secondary: PublicCardinal Carter Catholic Secondary School
Secondary: Catholic-
Snowball Corners Snack Bar
1494 Wellington Street W, Unit 2, King, ON L7B 1K5 3.83km -
Hunt Pub At Hogan's Inn
12998 Keele Street, King City, ON L7B 1H8 6.79km -
Rockford's Bar and Grill
2124 King Road, King City, ON L7B 1L1 6.8km
-
Pine Farms Orchard
2700 16th Side Road, King City, ON L7B 1A3 2.58km -
Pathways To Perennials
4681 Lloydtown Aurora Road, King, ON L7B 0E3 5.29km -
Yours Conveniently
69 McLeod Drive, Aurora, ON L4G 5C1 6.25km
-
Fitness Clubs of Canada
14751 Yonge Street, Aurora, ON L4G 1N1 8.08km -
9Round
16640 Yonge St, Unit 6A, Newmarket, ON L3X 2N8 8.89km -
GoodLife Fitness
20 Davis Drive, Newmarket, ON L3Y 2M7 10.43km
-
Shoppers Drug Mart
2140 King Rd, King City, ON L7B 1L5 6.78km -
ImprovedCare
1700 King Road, Unit 12, King City, ON L7B 0N1 7.14km -
Care Drugs
24 Orchard Heights Boulevard, Aurora, ON L4G 6T5 8.01km
-
Pine Farms Orchard
2700 16th Side Road, King City, ON L7B 1A3 2.58km -
Pathways To Perennials
4681 Lloydtown Aurora Road, King, ON L7B 0E3 5.29km -
Yours Conveniently
69 McLeod Drive, Aurora, ON L4G 5C1 6.25km
-
Upper Canada Mall
17600 Yonge Street, Newmarket, ON L3Y 4Z1 10.58km -
Canadian Tire
15400 Bayview Avenue, Aurora, ON L4G 7J1 7.92km -
Leg's & Lace
14799 Yonge Street, Aurora, ON L4G 1N1 8.06km
-
Country Apple Orchard Farm
3105 16th Sideroad, King City, ON L7B 1A3 2.74km -
Shoppers Drug Mart
2140 King Rd, King City, ON L7B 1L5 6.78km -
Coppa's Fresh Market
1700 King Road, King City, ON L7B 7.1km
-
Lcbo
15830 Bayview Avenue, Aurora, ON L4G 7Y3 10.24km -
LCBO
94 First Commerce Drive, Aurora, ON L4G 0H5 12.32km -
The Beer Store
1100 Davis Drive, Newmarket, ON L3Y 8W8 14.06km
-
Esso
14923 Yonge Street, Aurora, ON L4G 1M8 8.01km -
Canadian Tire Gas+ - Aurora
14721 Yonge Street, Aurora, ON L4G 1N1 8.07km -
McAlpine Ford Lincoln Mercury
15815 Yonge Street, Aurora, ON L4G 1P4 8.32km
-
Cineplex Odeon Aurora
15460 Bayview Avenue, Aurora, ON L4G 7J1 9.83km -
Silver City - Main Concession
18195 Yonge Street, East Gwillimbury, ON L9N 0H9 11.86km -
SilverCity Newmarket Cinemas & XSCAPE
18195 Yonge Street, East Gwillimbury, ON L9N 0H9 11.86km
-
Aurora Public Library
15145 Yonge Street, Aurora, ON L4G 1M1 8.01km -
Richmond Hill Public Library - Oak Ridges Library
34 Regatta Avenue, Richmond Hill, ON L4E 4R1 9.3km -
Newmarket Public Library
438 Park Aveniue, Newmarket, ON L3Y 1W1 11.5km
-
Southlake Regional Health Centre
596 Davis Drive, Newmarket, ON L3Y 2P9 12.46km -
VCA Canada 404 Veterinary Emergency and Referral Hospital
510 Harry Walker Parkway S, Newmarket, ON L3Y 0B3 13.52km -
Cortellucci Vaughan Hospital
3200 Major MacKenzie Drive W, Vaughan, ON L6A 4Z3 14.97km






