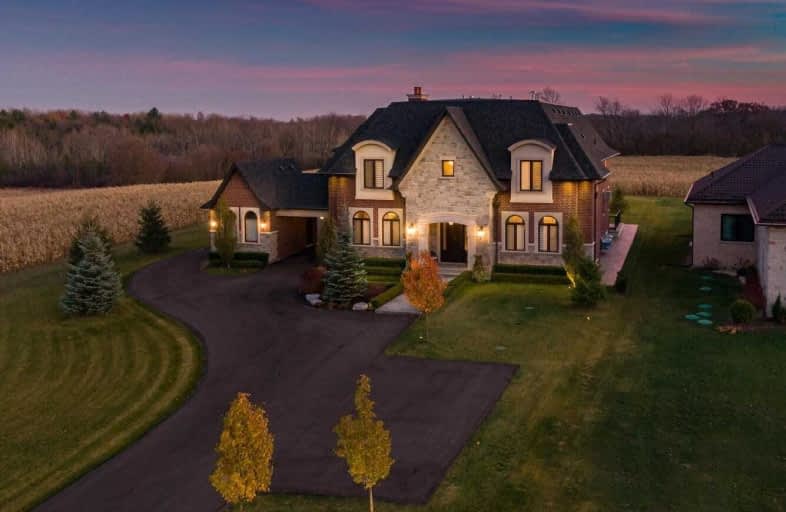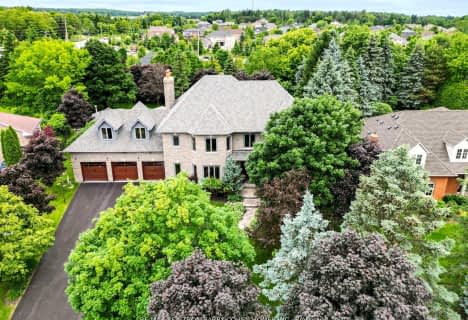Sold on Dec 07, 2020
Note: Property is not currently for sale or for rent.

-
Type: Detached
-
Style: 2-Storey
-
Size: 5000 sqft
-
Lot Size: 95.14 x 333.78 Feet
-
Age: 0-5 years
-
Taxes: $10,999 per year
-
Days on Site: 28 Days
-
Added: Nov 09, 2020 (4 weeks on market)
-
Updated:
-
Last Checked: 1 month ago
-
MLS®#: N4984323
-
Listed By: Royal lepage your community realty, brokerage
Location, Location. Welcome To This Custom Estate Located In King City. This Custom Estate Is Over 7000Sq.Ft. With A Fully Finished Basement, 12Ft Ceilings, Chef Inspired Kitchen, Cathedral Ceilings, Hardwood Throughout, Covered Logia, And A Fully Private Loft Over The Garage With An Ensuite. Amazing For All Entertainers - A Must See!
Extras
All Elf's, Ss Fridge, Ss Stove, Ss Dishwasher, Washer And Dryer, 3 Kitchens, Fully Finished Basement, Professionally Landscaped. Too Much To List. A Must See!
Property Details
Facts for 1139 Wellington Street West, King
Status
Days on Market: 28
Last Status: Sold
Sold Date: Dec 07, 2020
Closed Date: Apr 14, 2021
Expiry Date: Apr 07, 2021
Sold Price: $3,250,000
Unavailable Date: Dec 07, 2020
Input Date: Nov 09, 2020
Prior LSC: Listing with no contract changes
Property
Status: Sale
Property Type: Detached
Style: 2-Storey
Size (sq ft): 5000
Age: 0-5
Area: King
Community: Rural King
Availability Date: Tbd
Inside
Bedrooms: 5
Bedrooms Plus: 1
Bathrooms: 5
Kitchens: 1
Kitchens Plus: 2
Rooms: 17
Den/Family Room: Yes
Air Conditioning: Central Air
Fireplace: Yes
Central Vacuum: Y
Washrooms: 5
Building
Basement: Finished
Basement 2: Sep Entrance
Heat Type: Forced Air
Heat Source: Gas
Exterior: Brick
Exterior: Stone
Water Supply: Well
Special Designation: Unknown
Parking
Driveway: Private
Garage Spaces: 3
Garage Type: Attached
Covered Parking Spaces: 15
Total Parking Spaces: 18
Fees
Tax Year: 2020
Tax Legal Description: King Con 2 Pt Lot 20 Rp 65R33775 Part 4
Taxes: $10,999
Land
Cross Street: Dufferin / Wellingto
Municipality District: King
Fronting On: South
Pool: None
Sewer: Septic
Lot Depth: 333.78 Feet
Lot Frontage: 95.14 Feet
Additional Media
- Virtual Tour: https://tours.stallonemedia.com/public/vtour/display/1734692?idx=1#!/
Rooms
Room details for 1139 Wellington Street West, King
| Type | Dimensions | Description |
|---|---|---|
| Living Ground | 4.24 x 4.95 | Hardwood Floor, B/I Bookcase, Separate Rm |
| Dining Ground | 4.27 x 5.21 | Hardwood Floor, Formal Rm, Coffered Ceiling |
| Kitchen Ground | 4.72 x 8.98 | Porcelain Floor, Centre Island, Breakfast Area |
| Great Rm Ground | 4.88 x 6.86 | Hardwood Floor, Cathedral Ceiling, Gas Fireplace |
| Master Ground | 5.49 x 5.69 | Hardwood Floor, W/I Closet, 5 Pc Ensuite |
| 2nd Br 2nd | 4.22 x 4.29 | Hardwood Floor, W/I Closet, 3 Pc Ensuite |
| 3rd Br 2nd | 3.76 x 4.14 | Hardwood Floor, Double Closet, Semi Ensuite |
| 4th Br 2nd | 3.66 x 4.27 | Hardwood Floor, Double Closet, 5 Pc Bath |
| 5th Br 2nd | 3.35 x 3.66 | Hardwood Floor, B/I Closet, 3 Pc Ensuite |
| Living 2nd | 3.05 x 3.81 | Hardwood Floor, Open Concept, Gas Fireplace |
| Kitchen 2nd | 3.05 x 3.81 | Hardwood Floor, Combined W/Living, Centre Island |
| Rec Bsmt | 6.10 x 13.70 | Combined W/Family, 2 Pc Bath, Open Concept |
| XXXXXXXX | XXX XX, XXXX |
XXXX XXX XXXX |
$X,XXX,XXX |
| XXX XX, XXXX |
XXXXXX XXX XXXX |
$X,XXX,XXX | |
| XXXXXXXX | XXX XX, XXXX |
XXXXXXXX XXX XXXX |
|
| XXX XX, XXXX |
XXXXXX XXX XXXX |
$X,XXX,XXX |
| XXXXXXXX XXXX | XXX XX, XXXX | $3,250,000 XXX XXXX |
| XXXXXXXX XXXXXX | XXX XX, XXXX | $3,488,800 XXX XXXX |
| XXXXXXXX XXXXXXXX | XXX XX, XXXX | XXX XXXX |
| XXXXXXXX XXXXXX | XXX XX, XXXX | $3,495,000 XXX XXXX |

Our Lady of Grace Catholic Elementary School
Elementary: CatholicLight of Christ Catholic Elementary School
Elementary: CatholicRegency Acres Public School
Elementary: PublicHighview Public School
Elementary: PublicDevins Drive Public School
Elementary: PublicWellington Public School
Elementary: PublicÉSC Renaissance
Secondary: CatholicDr G W Williams Secondary School
Secondary: PublicAurora High School
Secondary: PublicSir William Mulock Secondary School
Secondary: PublicCardinal Carter Catholic Secondary School
Secondary: CatholicSt Maximilian Kolbe High School
Secondary: Catholic- 5 bath
- 5 bed
- 3500 sqft
384 Kennedy Street West, Aurora, Ontario • L4G 5M6 • Aurora Highlands
- 4 bath
- 5 bed
157 Treegrove Circle South, Aurora, Ontario • L4G 6M1 • Hills of St Andrew




