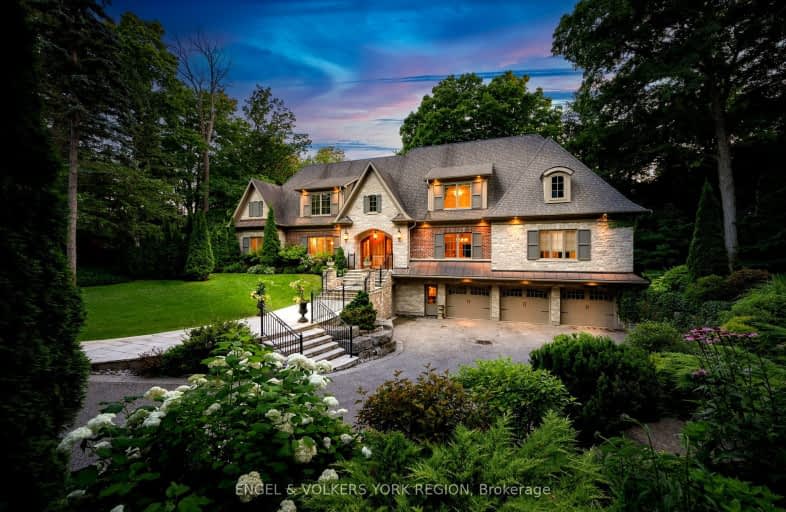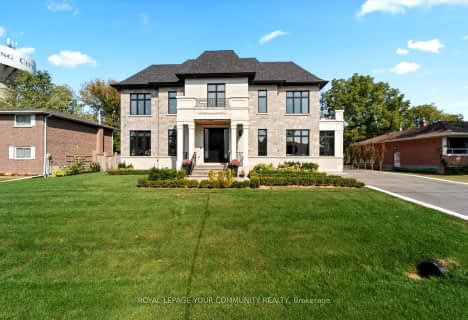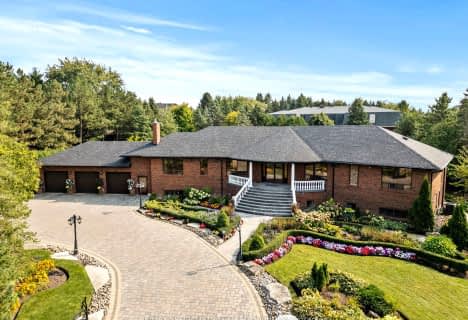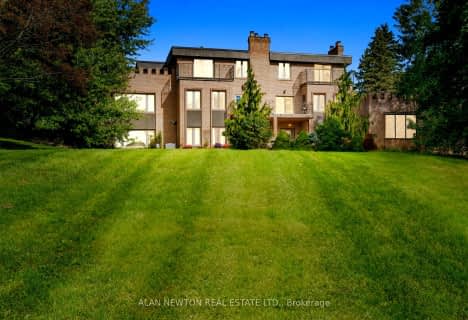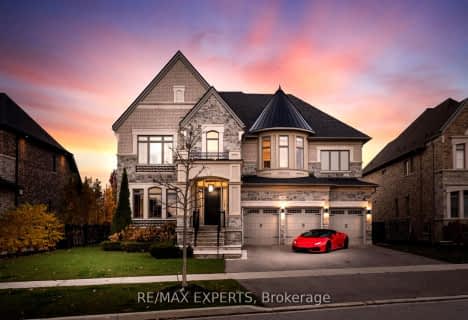Car-Dependent
- Almost all errands require a car.
0
/100
Somewhat Bikeable
- Almost all errands require a car.
10
/100

ÉIC Renaissance
Elementary: Catholic
5.34 km
Light of Christ Catholic Elementary School
Elementary: Catholic
6.00 km
King City Public School
Elementary: Public
2.28 km
Holy Name Catholic Elementary School
Elementary: Catholic
3.11 km
St Raphael the Archangel Catholic Elementary School
Elementary: Catholic
5.84 km
Father Frederick McGinn Catholic Elementary School
Elementary: Catholic
5.44 km
ACCESS Program
Secondary: Public
7.19 km
ÉSC Renaissance
Secondary: Catholic
5.37 km
King City Secondary School
Secondary: Public
2.44 km
Aurora High School
Secondary: Public
8.13 km
St Joan of Arc Catholic High School
Secondary: Catholic
8.87 km
Cardinal Carter Catholic Secondary School
Secondary: Catholic
6.79 km
-
Grovewood Park
Richmond Hill ON 5.98km -
Maple Trails Park
6.82km -
Lake Wilcox Park
Sunset Beach Rd, Richmond Hill ON 9.34km
