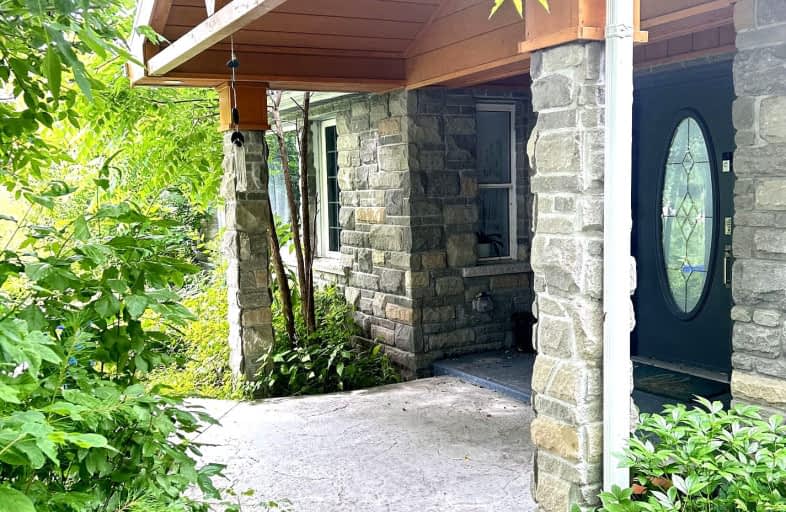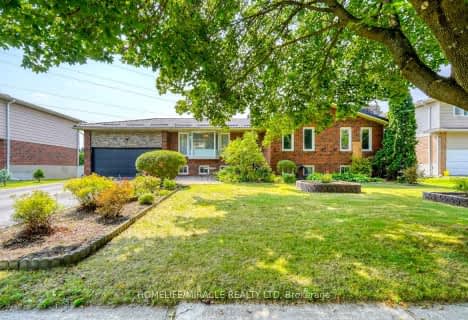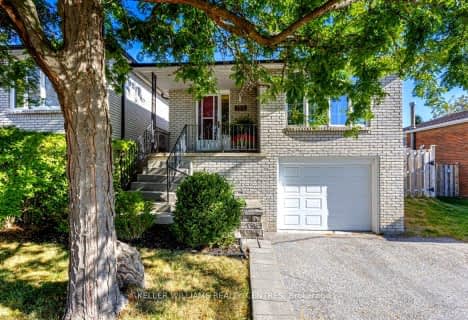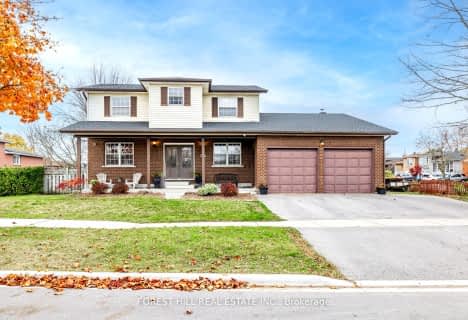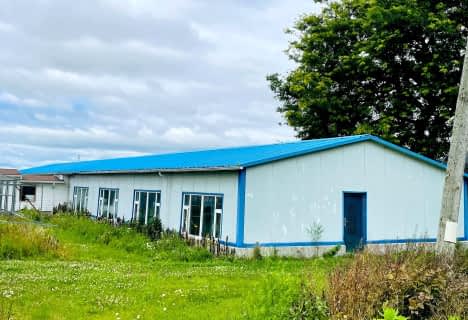Car-Dependent
- Almost all errands require a car.
Somewhat Bikeable
- Most errands require a car.

St Charles School
Elementary: CatholicSt Jean de Brebeuf Separate School
Elementary: CatholicPark Avenue Public School
Elementary: PublicSt. Marie of the Incarnation Separate School
Elementary: CatholicW H Day Elementary School
Elementary: PublicPhoebe Gilman Public School
Elementary: PublicBradford Campus
Secondary: PublicHoly Trinity High School
Secondary: CatholicDr John M Denison Secondary School
Secondary: PublicBradford District High School
Secondary: PublicSir William Mulock Secondary School
Secondary: PublicHuron Heights Secondary School
Secondary: Public-
Bonshaw Park
Bonshaw Ave (Red River Cres), Newmarket ON 4.36km -
Anchor Park
East Gwillimbury ON 5.36km -
Seneca Cook Parkette
Ontario 6.07km
-
President's Choice Financial Pavilion and ATM
18120 Yonge St, Newmarket ON L3Y 4V8 4.39km -
CIBC
18269 Yonge St (Green Lane), East Gwillimbury ON L9N 0A2 4.45km -
Scotiabank
18195 Yonge St, East Gwillimbury ON L9N 0H9 4.74km
- 3 bath
- 4 bed
- 2500 sqft
31 Golfview Boulevard, Bradford West Gwillimbury, Ontario • L3Z 2A6 • Bradford
- 4 bath
- 4 bed
- 3000 sqft
613 Clifford Perry Place, Newmarket, Ontario • L3Y 4V9 • Woodland Hill
- 4 bath
- 5 bed
- 3000 sqft
18 Marlene Johnston Drive, East Gwillimbury, Ontario • L9N 0W7 • Holland Landing
- 5 bath
- 4 bed
- 3000 sqft
78 Barrow Avenue, Bradford West Gwillimbury, Ontario • L3Z 0W1 • Bradford
- 5 bath
- 4 bed
- 2500 sqft
126 Barrow Avenue, Bradford West Gwillimbury, Ontario • L3Z 0X3 • Bradford
- — bath
- — bed
- — sqft
34 Concert Hill Way, East Gwillimbury, Ontario • L9N 0W8 • Holland Landing
- 3 bath
- 4 bed
- 2000 sqft
210 Ferragine Crescent, Bradford West Gwillimbury, Ontario • L3Z 4B4 • Bradford
- 3 bath
- 4 bed
334 Parkwood Avenue, Bradford West Gwillimbury, Ontario • L3Z 2E4 • Bradford
