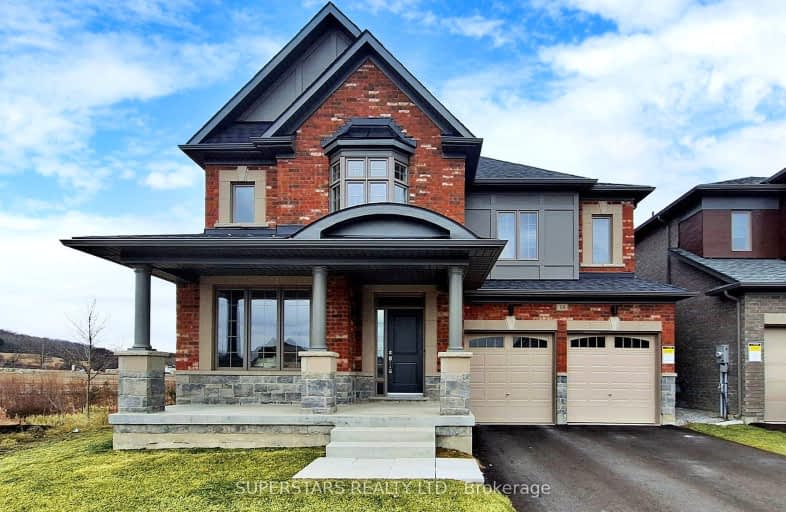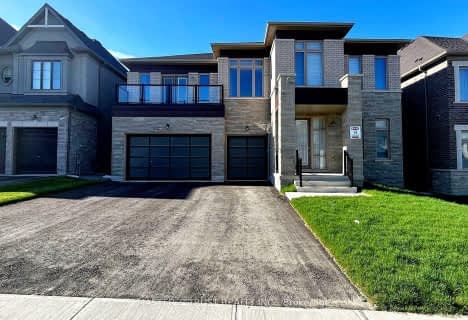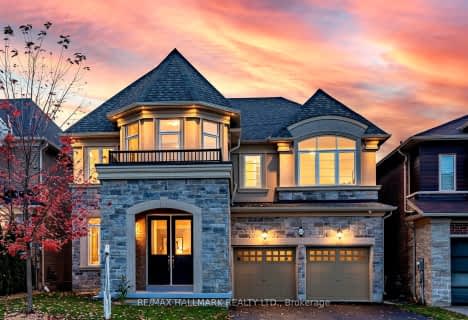Car-Dependent
- Almost all errands require a car.

ÉÉC Jean-Béliveau
Elementary: CatholicGood Shepherd Catholic Elementary School
Elementary: CatholicHolland Landing Public School
Elementary: PublicPark Avenue Public School
Elementary: PublicPoplar Bank Public School
Elementary: PublicPhoebe Gilman Public School
Elementary: PublicBradford Campus
Secondary: PublicHoly Trinity High School
Secondary: CatholicDr John M Denison Secondary School
Secondary: PublicBradford District High School
Secondary: PublicSir William Mulock Secondary School
Secondary: PublicHuron Heights Secondary School
Secondary: Public-
Bonshaw Park
Bonshaw Ave (Red River Cres), Newmarket ON 4.11km -
Play Park
Upper Canada Mall, Ontario 4.96km -
Valleyview Park
175 Walter English Dr (at Petal Av), East Gwillimbury ON 5.25km
-
CIBC
22 Bridge St, Bradford ON L3Z 3H2 4.34km -
Banque Nationale du Canada
72 Davis Dr, Newmarket ON L3Y 2M7 5.37km -
BMO Bank of Montreal
412 Holland St W, Bradford ON L3Z 2B5 5.97km
- 4 bath
- 5 bed
- 3000 sqft
112 Holland Vista Street, East Gwillimbury, Ontario • L9N 0T4 • Holland Landing










