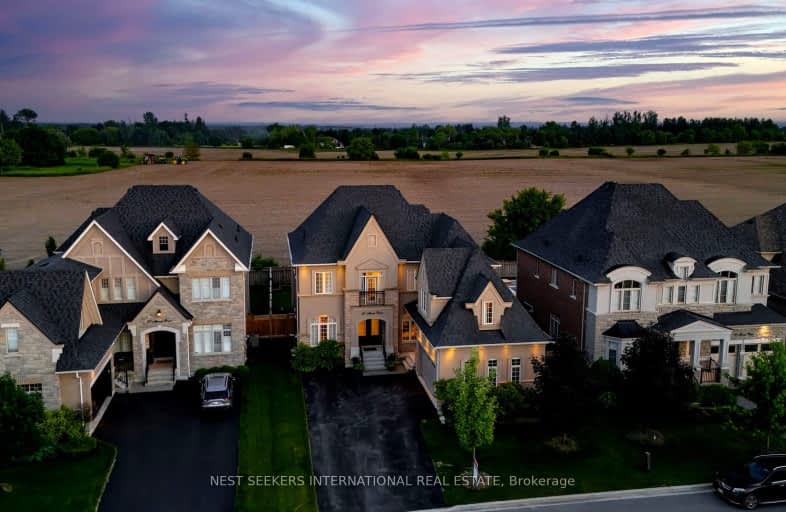Car-Dependent
- Most errands require a car.
Somewhat Bikeable
- Most errands require a car.

Pope Francis Catholic Elementary School
Elementary: CatholicÉcole élémentaire La Fontaine
Elementary: PublicNobleton Public School
Elementary: PublicKleinburg Public School
Elementary: PublicSt John the Baptist Elementary School
Elementary: CatholicSt Mary Catholic Elementary School
Elementary: CatholicTommy Douglas Secondary School
Secondary: PublicHumberview Secondary School
Secondary: PublicSt. Michael Catholic Secondary School
Secondary: CatholicCardinal Ambrozic Catholic Secondary School
Secondary: CatholicSt Jean de Brebeuf Catholic High School
Secondary: CatholicEmily Carr Secondary School
Secondary: Public-
Sasso's Trattoria & Wine Bar
12926 ON-27, Nobleton, ON L0G 1N0 1.25km -
Wild Wing
196 McEwan Drive E, Bolton, ON L7E 2Y3 5.61km -
The Burg Village Pub
10512 Islington Avenue, Kleinburg, ON L0J 1C0 5.98km
-
Tim Hortons
Sheardown and Hwy 27, King, ON L0G 1N0 1.53km -
McDonald's
150 Mcewan Drive East, Bolton, ON L7E 2Y3 5.69km -
Balzac's
10499 Islington Avenue, Vaughan, ON L0J 1C0 5.97km
-
Orangetheory Fitness
196 McEwan Road E, Unit 13, Bolton, ON L7E 4E5 5.61km -
Anytime Fitness
12730 Hwy 50, Unit 2, Bolton, ON L7E 4G1 6.12km -
Athletic Performance Complex
8841 George Bolton Parkway, Building D, Units 5&6, Caledon, ON L7E 2X8 6.29km
-
Shoppers Drug Mart
1 Queensgate Boulevard, Bolton, ON L7E 2X7 6.25km -
Zehrs
487 Queen Street S, Bolton, ON L7E 2B4 6.35km -
Bolton Clinic Pharmacy
30 Martha Street, Bolton, ON L7E 5V1 6.61km
-
Vivo Pizza Pasta
12840 Highway 27, Nobleton, ON L0G 1N0 0.23km -
Sasso's Trattoria & Wine Bar
12926 ON-27, Nobleton, ON L0G 1N0 1.25km -
Tikka Masala
12984 Highway 27, Nobleton, ON L0G 1N0 0.83km
-
Walmart
170 McEwan Drive E, Bolton, ON L7E 2Y3 5.64km -
Canadian Tire
99 McEwan Drive E, Bolton, ON L7E 1H4 5.77km -
Giant Tiger
378 Queen Street S, Caledon, ON L7E 4Z7 6.5km
-
John's No Frills
13255 Highway 27, Nobleton, ON L0G 1N0 1.52km -
Alloro Fine Foods
13305 Highway 27, Nobleton, ON L0G 1N0 1.63km -
Zehrs
487 Queen Street S, Bolton, ON L7E 2B4 6.35km
-
LCBO
3631 Major Mackenzie Drive, Vaughan, ON L4L 1A7 9.43km -
LCBO
8260 Highway 27, York Regional Municipality, ON L4H 0R9 10.48km -
LCBO
9970 Dufferin Street, Vaughan, ON L6A 4K1 13.83km
-
Petro Canada
Highway 27, Nobleton, ON L0G 1N0 0.87km -
ONroute - King City
12001 Hwy 400 Northbound, King City, ON L7B 1A5 7.69km -
Motor Home Travel Canada
14124 Highway 50, Bolton, ON L7E 3E2 8.08km
-
Landmark Cinemas 7 Bolton
194 McEwan Drive E, Caledon, ON L7E 4E5 5.6km -
Cineplex Cinemas Vaughan
3555 Highway 7, Vaughan, ON L4L 9H4 14.74km -
Elgin Mills Theatre
10909 Yonge Street, Richmond Hill, ON L4C 3E3 16.98km
-
Kleinburg Library
10341 Islington Ave N, Vaughan, ON L0J 1C0 6.44km -
Caledon Public Library
150 Queen Street S, Bolton, ON L7E 1E3 6.77km -
Pierre Berton Resource Library
4921 Rutherford Road, Woodbridge, ON L4L 1A6 9.72km
-
Cortellucci Vaughan Hospital
3200 Major MacKenzie Drive W, Vaughan, ON L6A 4Z3 10.37km -
Mackenzie Health
10 Trench Street, Richmond Hill, ON L4C 4Z3 16.57km -
Brampton Civic Hospital
2100 Bovaird Drive, Brampton, ON L6R 3J7 18.16km
-
Matthew Park
1 Villa Royale Ave (Davos Road and Fossil Hill Road), Woodbridge ON L4H 2Z7 9.74km -
Carville Mill Park
Vaughan ON 15.22km -
Pioneer Park
105 Valley Vista Dr, Maple ON 15.57km
-
RBC Royal Bank
8 Nashville Rd (Nashville & Islington), Kleinburg ON L0J 1C0 5.9km -
RBC Royal Bank
12612 Hwy 50 (McEwan Drive West), Bolton ON L7E 1T6 6.05km -
BMO Bank of Montreal
3737 Major MacKenzie Dr (at Weston Rd.), Vaughan ON L4H 0A2 9.34km













