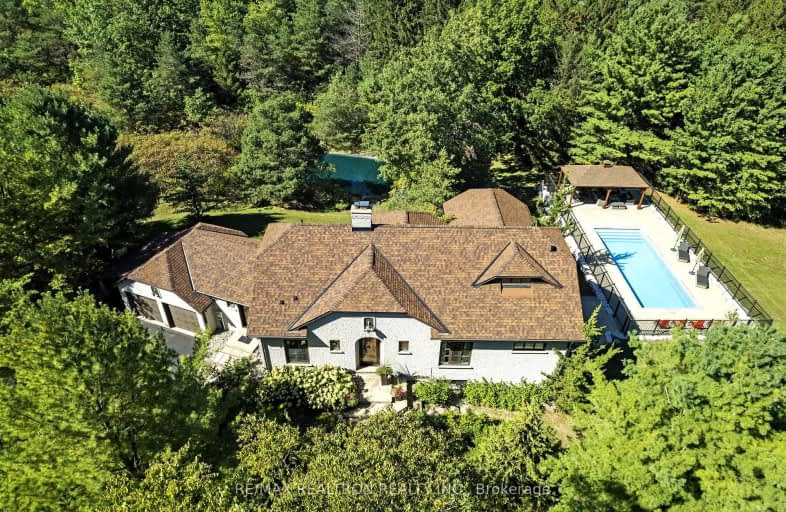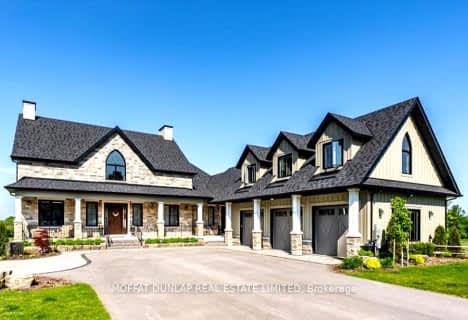Car-Dependent
- Almost all errands require a car.
0
/100
Somewhat Bikeable
- Almost all errands require a car.
4
/100

Kettleby Public School
Elementary: Public
4.04 km
ÉIC Renaissance
Elementary: Catholic
6.24 km
Light of Christ Catholic Elementary School
Elementary: Catholic
6.03 km
King City Public School
Elementary: Public
5.46 km
Highview Public School
Elementary: Public
6.26 km
Holy Name Catholic Elementary School
Elementary: Catholic
6.17 km
ÉSC Renaissance
Secondary: Catholic
6.26 km
Dr G W Williams Secondary School
Secondary: Public
8.11 km
King City Secondary School
Secondary: Public
5.69 km
Aurora High School
Secondary: Public
6.88 km
Sir William Mulock Secondary School
Secondary: Public
9.33 km
Cardinal Carter Catholic Secondary School
Secondary: Catholic
7.56 km
-
Mcgregor Farm Park
Newmarket ON L3X 1C8 9.64km -
Mcgregor Farm Park Playground
Newmarket ON L3X 1C8 9.65km -
Lake Wilcox Park
Sunset Beach Rd, Richmond Hill ON 10.75km
-
CIBC
660 Wellington St E (Bayview Ave.), Aurora ON L4G 0K3 9.97km -
TD Bank Financial Group
11730 Yonge St (at Tower Hill Rd), Richmond Hill ON L4E 0K4 11.04km -
TD Bank Financial Group
40 First Commerce Dr (at Wellington St E), Aurora ON L4G 0H5 12.33km






