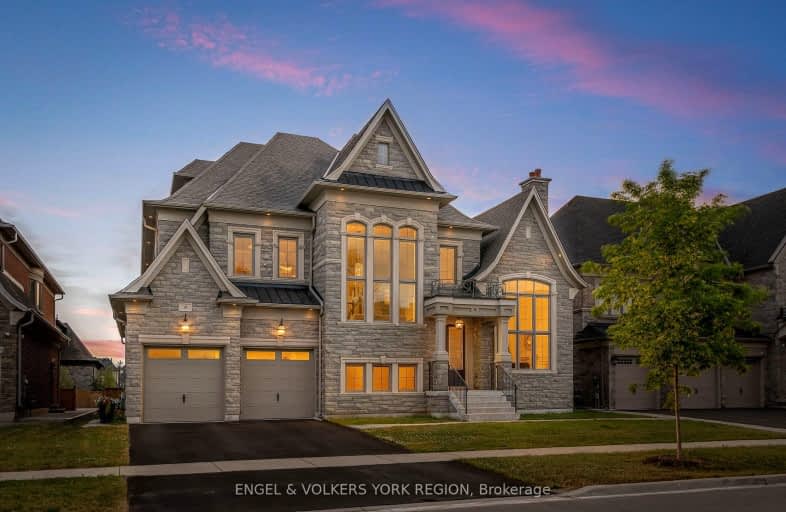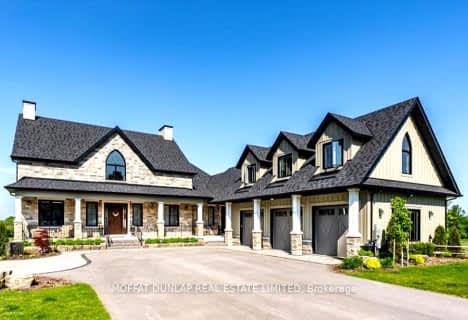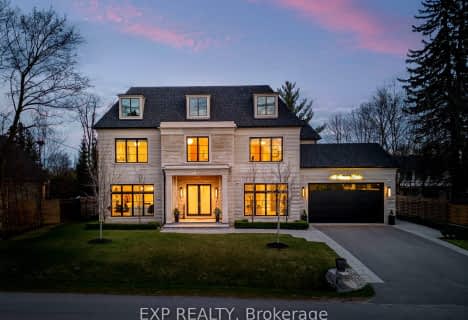Car-Dependent
- Almost all errands require a car.
4
/100
Somewhat Bikeable
- Almost all errands require a car.
21
/100

King City Public School
Elementary: Public
2.44 km
Holy Name Catholic Elementary School
Elementary: Catholic
3.13 km
St Raphael the Archangel Catholic Elementary School
Elementary: Catholic
4.54 km
Mackenzie Glen Public School
Elementary: Public
6.81 km
Teston Village Public School
Elementary: Public
6.91 km
Holy Jubilee Catholic Elementary School
Elementary: Catholic
6.40 km
ÉSC Renaissance
Secondary: Catholic
6.29 km
Tommy Douglas Secondary School
Secondary: Public
9.08 km
King City Secondary School
Secondary: Public
2.46 km
Maple High School
Secondary: Public
9.59 km
St Joan of Arc Catholic High School
Secondary: Catholic
7.38 km
St Theresa of Lisieux Catholic High School
Secondary: Catholic
7.28 km
-
Mcnaughton Soccer
ON 7.49km -
Lake Wilcox Park
Sunset Beach Rd, Richmond Hill ON 9.78km -
Matthew Park
1 Villa Royale Ave (Davos Road and Fossil Hill Road), Woodbridge ON L4H 2Z7 9.79km
-
TD Bank Financial Group
1370 Major MacKenzie Dr (at Benson Dr.), Maple ON L6A 4H6 8.62km -
CIBC
9950 Dufferin St (at Major MacKenzie Dr. W.), Maple ON L6A 4K5 8.64km -
Scotiabank
9930 Dufferin St, Vaughan ON L6A 4K5 8.77km








