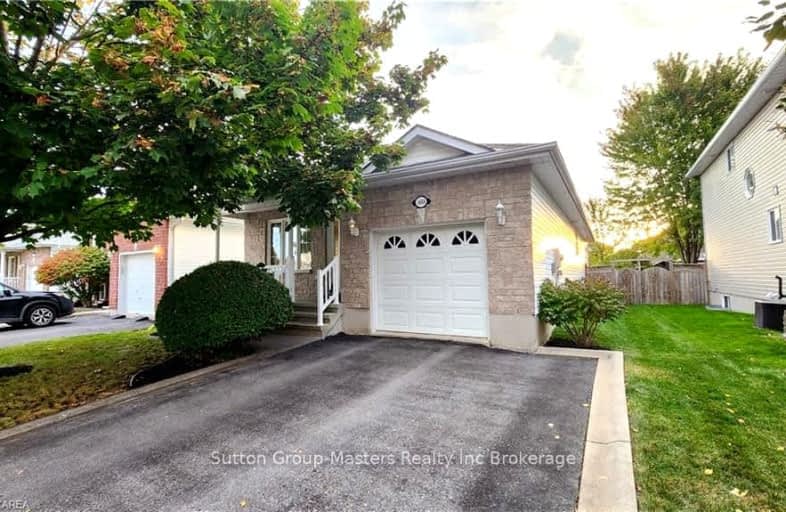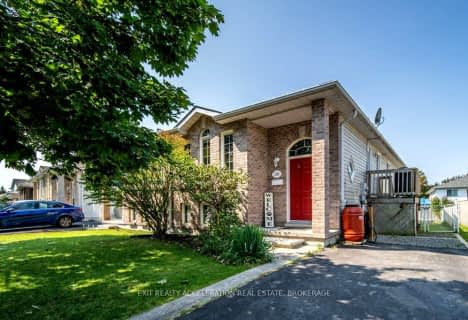Car-Dependent
- Most errands require a car.
Some Transit
- Most errands require a car.
Somewhat Bikeable
- Most errands require a car.

Truedell Public School
Elementary: PublicArchbishop O'Sullivan Catholic School
Elementary: CatholicMother Teresa Catholic School
Elementary: CatholicBayridge Public School
Elementary: PublicLancaster Drive Public School
Elementary: PublicCataraqui Woods Elementary School
Elementary: PublicÉcole secondaire publique Mille-Iles
Secondary: PublicÉcole secondaire catholique Marie-Rivier
Secondary: CatholicLoyola Community Learning Centre
Secondary: CatholicBayridge Secondary School
Secondary: PublicFrontenac Secondary School
Secondary: PublicHoly Cross Catholic Secondary School
Secondary: Catholic-
Cataraqui Woods School
Kingston ON 0.68km -
Bridle Path Park
Kingston ON 2.37km -
Old Colony Park Playground
963 Old Colony Rd, Kingston ON K7P 1H5 2.12km
-
CIBC
1233 Midland Ave, Kingston ON K7P 2Y1 0.68km -
RBC Royal Bank ATM
1586 Centennial Dr, Kingston ON K7P 0C7 0.99km -
Cibc ATM
1586 Centennial Dr, Kingston ON K7P 0C7 1km
- 3 bath
- 3 bed
994 WESTMINSTER Place, Kingston, Ontario • K7P 1R1 • North of Taylor-Kidd Blvd
- 3 bath
- 3 bed
- 1100 sqft
363 WATERLOO Drive, Kingston, Ontario • K7M 8L2 • East Gardiners Rd
- 3 bath
- 3 bed
- 1500 sqft
1209 Pixley Place, Kingston, Ontario • K7M 0A1 • East Gardiners Rd
- 4 bath
- 3 bed
- 1500 sqft
1111 Crossfield Avenue, Kingston, Ontario • K7P 0G6 • City Northwest
- 2 bath
- 2 bed
- 1500 sqft
758 Somerset Crescent, Kingston, Ontario • K7P 1G4 • North of Taylor-Kidd Blvd
- 4 bath
- 3 bed
- 1500 sqft
2166 Swanfield Street, Kingston, Ontario • K7M 0B1 • East Gardiners Rd





















