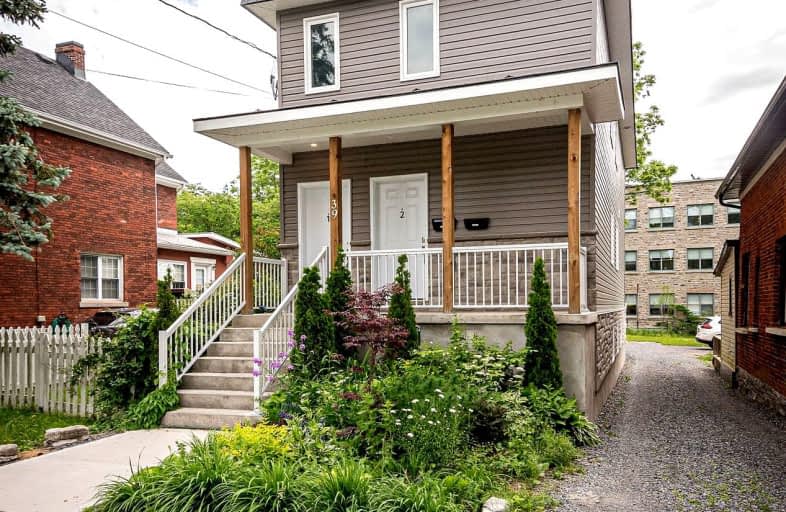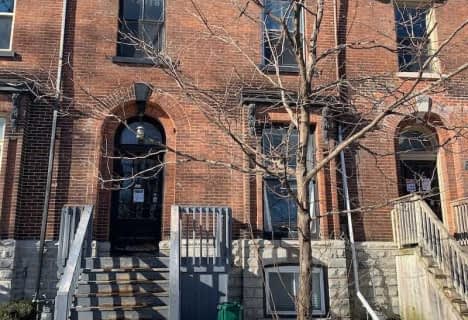
Very Walkable
- Most errands can be accomplished on foot.
Some Transit
- Most errands require a car.
Very Bikeable
- Most errands can be accomplished on bike.

St Joseph School
Elementary: CatholicSydenham Public School
Elementary: PublicModule Vanier
Elementary: PublicWinston Churchill Public School
Elementary: PublicCentennial Public School
Elementary: PublicRideau Public School
Elementary: PublicÉcole secondaire publique Mille-Iles
Secondary: PublicLimestone School of Community Education
Secondary: PublicFrontenac Learning Centre
Secondary: PublicLoyalist Collegiate and Vocational Institute
Secondary: PublicKingston Collegiate and Vocational Institute
Secondary: PublicRegiopolis/Notre-Dame Catholic High School
Secondary: Catholic-
Time Sculpture
Kingston ON 0.67km -
Compton Park
1.17km -
Macdonald Park
1.38km
-
CIBC
535 Union St, Kingston ON K7L 3N6 0.7km -
CIBC
75 Bader Lane, Kingston ON K7L 3N8 0.72km -
CIBC
30 5th Field Company Lane Level, Kingston ON K7L 3N6 1.15km






