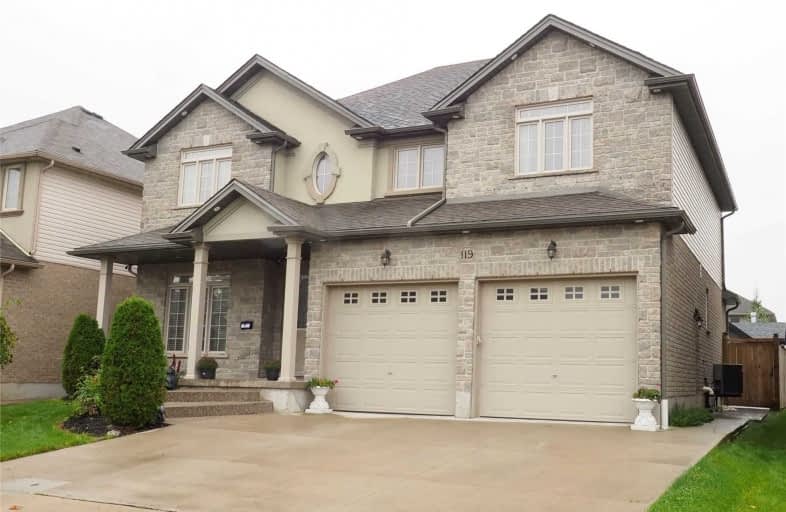
Rosemount School
Elementary: Public
1.71 km
St Teresa Catholic Elementary School
Elementary: Catholic
2.02 km
Mackenzie King Public School
Elementary: Public
1.88 km
Smithson Public School
Elementary: Public
2.50 km
Canadian Martyrs Catholic Elementary School
Elementary: Catholic
2.28 km
Bridgeport Public School
Elementary: Public
1.80 km
Rosemount - U Turn School
Secondary: Public
1.71 km
Kitchener Waterloo Collegiate and Vocational School
Secondary: Public
4.16 km
Bluevale Collegiate Institute
Secondary: Public
2.76 km
Eastwood Collegiate Institute
Secondary: Public
4.11 km
Grand River Collegiate Institute
Secondary: Public
3.12 km
Cameron Heights Collegiate Institute
Secondary: Public
3.74 km











