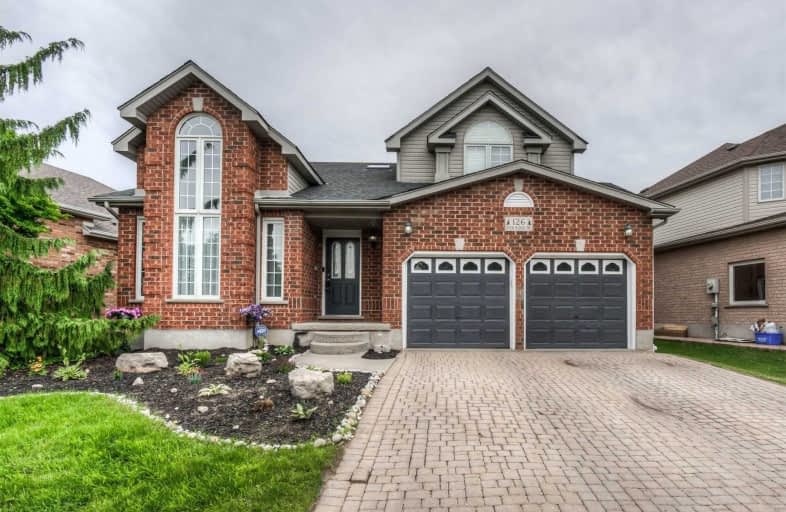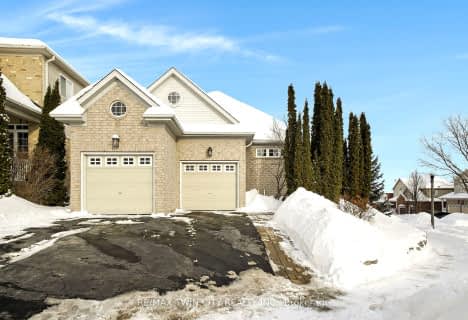
Chicopee Hills Public School
Elementary: Public
4.19 km
Parkway Public School
Elementary: Public
2.63 km
ÉIC Père-René-de-Galinée
Elementary: Catholic
2.75 km
St Timothy Catholic Elementary School
Elementary: Catholic
3.11 km
Howard Robertson Public School
Elementary: Public
3.07 km
Doon Public School
Elementary: Public
2.54 km
ÉSC Père-René-de-Galinée
Secondary: Catholic
2.73 km
Preston High School
Secondary: Public
3.80 km
Eastwood Collegiate Institute
Secondary: Public
5.64 km
Huron Heights Secondary School
Secondary: Public
5.04 km
Grand River Collegiate Institute
Secondary: Public
6.05 km
St Mary's High School
Secondary: Catholic
5.25 km














