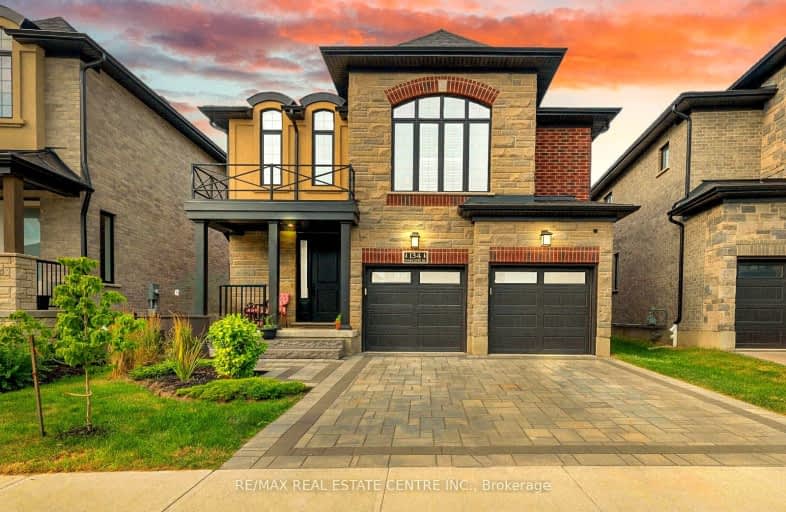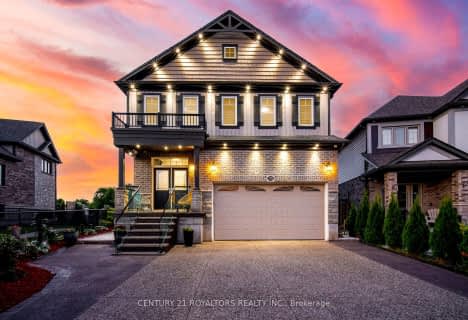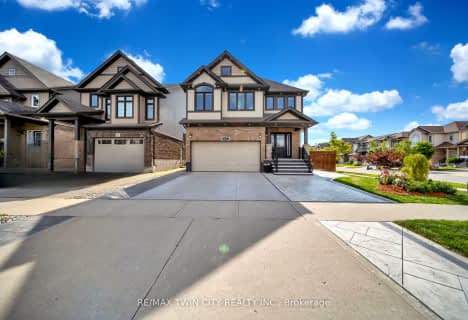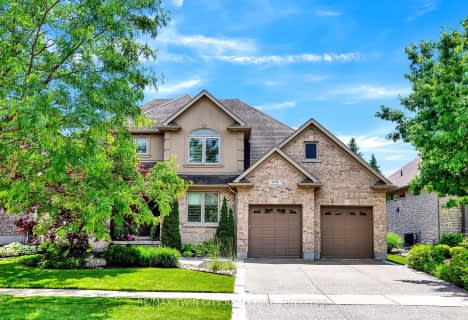Car-Dependent
- Almost all errands require a car.
Some Transit
- Most errands require a car.
Somewhat Bikeable
- Most errands require a car.

Groh Public School
Elementary: PublicSt Timothy Catholic Elementary School
Elementary: CatholicPioneer Park Public School
Elementary: PublicSt Kateri Tekakwitha Catholic Elementary School
Elementary: CatholicBrigadoon Public School
Elementary: PublicJ W Gerth Public School
Elementary: PublicÉSC Père-René-de-Galinée
Secondary: CatholicEastwood Collegiate Institute
Secondary: PublicHuron Heights Secondary School
Secondary: PublicGrand River Collegiate Institute
Secondary: PublicSt Mary's High School
Secondary: CatholicCameron Heights Collegiate Institute
Secondary: Public-
Carlyle Park
Pioneer Dr, Kitchener ON 1.35km -
Toronto Island Park
Toronto ON 1.89km -
Pioneer Park
2.05km
-
TD Canada Trust ATM
123 Pioneer Dr, Kitchener ON N2P 2A3 1.7km -
Scotiabank
601 Doon Village Rd (Millwood Cr), Kitchener ON N2P 1T6 1.75km -
Scotiabank
225 Fairway Rd S, Kitchener ON N2C 1X2 4.24km
- — bath
- — bed
- — sqft
150 Blair Creek Drive North, Kitchener, Ontario • N2P 0C2 • Kitchener
- 5 bath
- 6 bed
- 3500 sqft
508 Topper Woods Crescent, Kitchener, Ontario • N2P 2Y4 • Kitchener
- 4 bath
- 4 bed
- 2500 sqft
248 Tall Grass Crescent, Kitchener, Ontario • N2P 2N3 • Kitchener






















